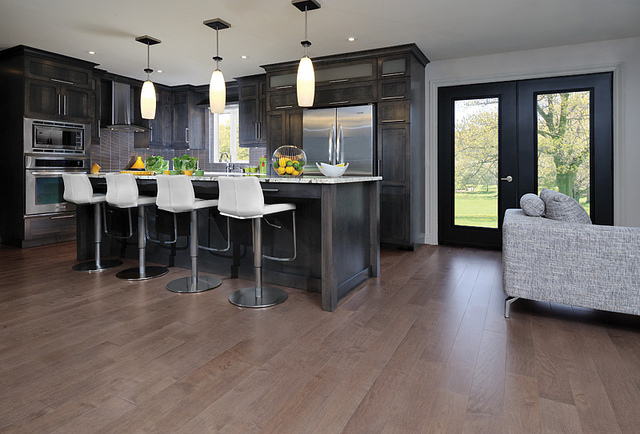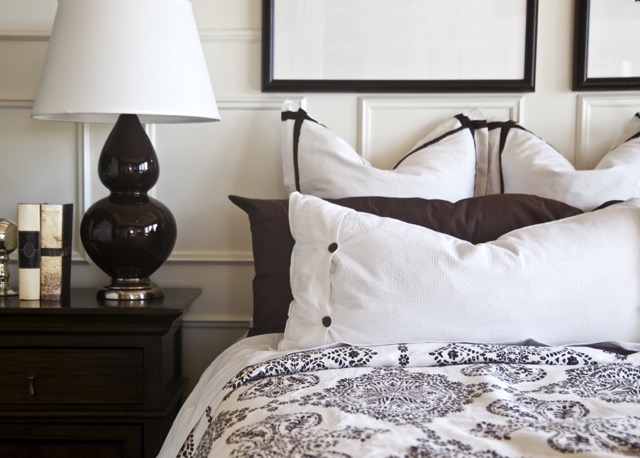Start keeping track of listings that you like - no passwords to remember! =>
Sign In
Newest Listings
View As:
Thumbnails
List
1115 Hillwood Drive Unit D1 Clarksville, TN 37040
$218,900
2
Beds
2.5
Baths
1,100
SqFt
Status
Active
MLS #
RTC2577563
Property Type
Townhouse
Privately gated and affordable new construction townhouse that's conveniently located close to the Liberty Park Marina and downtown Clarksville. Inside the unit offers a nice open floorplan along with granite countertops and stainless steel appliances. Upstairs offers private bathrooms for each bedroom. The laundry room is located upstairs for a nice convenience. Nice window blinds are included with this unit. Along with a nice private back area patio. These units are PUDs and can be financed with VA or FHA loans. Seller willing to pay up to $5,000 in buyers concessions. This a end unit.
829 Tommy Oliver Rd Clarksville, TN 37042
$325,000
4
Beds
2
Baths
2,523
SqFt
Status
Active
MLS #
RTC2577641
Property Type
Single Family Residence
You don't want to miss out on this newly renovated 3 story home cap code 1.5 acre lot. New roof, New HVAC exterior and internal. New Plumbing, New Windows, New garage rear door. All brick extended front and back deck and porch. The list goes on.
1115 Hillwood Drive Unit D4 Clarksville, TN 37040
$209,900
2
Beds
2.5
Baths
1,100
SqFt
Status
Active
MLS #
RTC2577794
Property Type
Townhouse
Privately gated and affordable new construction townhouse that's conveniently located close to the Liberty Park Marina and downtown Clarksville. Inside the unit offers a nice open floorplan along with granite countertops and stainless steel appliances. Upstairs offers private bathrooms for each bedroom. The laundry room is upstairs, along with nice size bedrooms and closets. Nice window blinds are included with this unit. These units are PUDs and can be financed with VA or FHA loans. Ground floor opportunity now, as prices are expected to go up as the development is built out. Seller is willing to pay up to $5,000 in buyers concessions.
857 Salem Rd Clarksville, TN 37040
$335,000
3
Beds
3
Baths
2,110
SqFt
Status
Under Contract - Not Showing
MLS #
RTC2578365
Property Type
Single Family Residence
Introducing this spacious and well-appointed single-family home, boasting a generous 2,110 square feet of living space. With three bedrooms and three bathrooms, this residence offers ample room for comfort and convenience. Nestled at 857 Salem Rd in the desirable city of Clarksville, TN 37040, this home provides a prime location with access to a range of amenities and services. Explore the potential of this property and envision a lifestyle that blends comfort and style in a highly sought-after area.
1115 Hillwood Drive Unit D7 Clarksville, TN 37040
$209,900
2
Beds
2.5
Baths
1,100
SqFt
Status
Active
MLS #
RTC2578754
Property Type
Horizontal Property Regime - Attached
Privately gated and affordable new construction townhouse that's conveniently located close to the Liberty Park Marina and downtown Clarksville. Inside the unit offers a nice open floorplan along with granite countertops and stainless steel appliances. Upstairs offers private bathrooms for each bedroom. The laundry room is upstairs, along with nice size bedrooms and closets. Nice window blinds are included with this unit. These units are PUDs and can be financed with VA or FHA loans. Ground floor opportunity now, as prices are expected to go up as the development is built out. Current pictures are from units that are completed. Seller is willing to pay up to $5,000 in buyers concessions.
304 Kildeer Drive Clarksville, TN 37040
$419,900
4
Beds
2.5
Baths
2,292
SqFt
Status
Active
MLS #
RTC2579375
Property Type
Single Family Residence
This gorgeous home features an open and inviting great room with a fireplace. The spacious dining area overlooks the country kitchen with granite counters an island, a pantry and plenty of cabinet space. Upstairs you will find 4 large bedrooms, including the primary suite with two walk0in closets and a spa-like bathroom with separate tub and a floor to ceiling tiled shower, and double vanity. Separate laundry room and a 3 car garage make this a fantastic floorplan! Home is complete and move-in ready. Pictures are updated!
228 Donegal Dr Clarksville, TN 37042
$289,900
3
Beds
2
Baths
1,214
SqFt
Status
Under Contract - Not Showing
MLS #
RTC2579705
Property Type
Single Family Residence
Seller is offering $1500 towards buyer's concessions! This ranch style home features an open concept living/kitchen/dining area. Enjoy the beautiful custom kitchen cabinetry with large island, finished with granite counter tops and a pantry for convenient storage. Primary suite features a tray ceiling and sliding barn door leading into the primary bath. Primary bath features a designer showcase tile shower. ***Photos are of a previous build, colors and finishes may vary!
822 Bedford Dr Clarksville, TN 37042
$295,000
3
Beds
2.5
Baths
1,707
SqFt
Status
Under Contract - Showing
MLS #
RTC2580044
Property Type
Single Family Residence
This is a must see newly remodeled all brick home on a large corner lot. All new paint, LVP flooring, kitchen cabinets, appliances, primary bath, deck and garage doors. Two bedrooms and two an a half baths upstairs, with the third bedroom downstairs that can also be used as a bonus or entertainment room. The new upper deck over looks a large fenced in yard. This beautiful home features two separate driveways, one is a half circle and the other has plenty of parking along with a good sized two car garage.
447 Mattingly Dr Clarksville, TN 37042
$309,900
3
Beds
2.5
Baths
1,690
SqFt
Status
Under Contract - Not Showing
MLS #
RTC2580157
Property Type
Single Family Residence
This home features open concept living on the main level. In the kitchen, enjoy granite counter tops, a large island, custom cabinets, and a large pantry! All bedrooms are on the 2nd level, as well as the laundry room. Primary suite features a beautiful tray ceiling. The primary bath boasts a tiled shower, extra counter space and large walk in closet. Enjoy entertaining on your covered outdoor living space with a ceiling fan!
138 Buttermere Dr Clarksville, TN 37040
$429,000
3
Beds
2.5
Baths
2,800
SqFt
Status
Active
MLS #
RTC2580256
Property Type
Single Family Residence
3 bedrooms 2.5 baths- 2800 Sq ft., High ceiling large living room, Large dining room, Breakfast nook, Large kitchen with stainless appliances, Den with gas logs, Master bedroom has 10x13 walk in closet, Master bath has jacuzzi tub and separate shower, double vanity, Large deck, New carpet, 2 car garage, Basement with 1 car garage, Extra finished room in basement, that could be 4th bedroom or office, Large lot, great neighborhood with No HOA
608 Dover Rd Clarksville, TN 37042
$295,000
3
Beds
2
Baths
2,436
SqFt
Status
Active
MLS #
RTC2580313
Property Type
Single Family Residence
This Ranch home has some features to accommodation individuals with disabilities or elderly. This ranch has a metal roof, open floor plan with hardwood floors throughout main living, two bedrooms on the main living with an office but could be used as a third bed, walk in bath, a SAFESTEP walk in tub, primary suite in finished basement, New CARPET in the living area (Feb), custom closet walk through to laundry room, full bathroom with stand up shower, wrap around concrete driveway with patio sitting, new concrete ramp/porch to allow access to the front door, a chair lift to gain access to the basement area or vice versa. Fresh paint throughout the house, new light fixtures in bedrooms, living, puck lights in the finished basement. The shop is 23X35 with three car garage and one man door with a lot of storage.
724 Backwind Ln Clarksville, TN 37040
$359,000
5
Beds
3
Baths
2,263
SqFt
Status
Under Contract - Not Showing
MLS #
RTC2580474
Property Type
Single Family Residence
Welcome to this charming home! This property offers a neutral color palette throughout, creating a warm and inviting atmosphere. Enjoy a cozy night in the living room, complete with a fireplace. The kitchen features a nice backsplash and plenty of counter space. Other rooms provide flexible living space for whatever you may need including a bonus room. The primary bathroom offers a separate tub and shower, double sinks, and good under-sink storage. Outside, a fenced-in backyard provides a private oasis, complete with a covered deck. This home is the perfect place to relax and enjoy life.
Let technology work for you even when you sleep
- track new relevant listings
- status & price changes
- save properties you like
- get email alerts and stay ahead of your competition!















