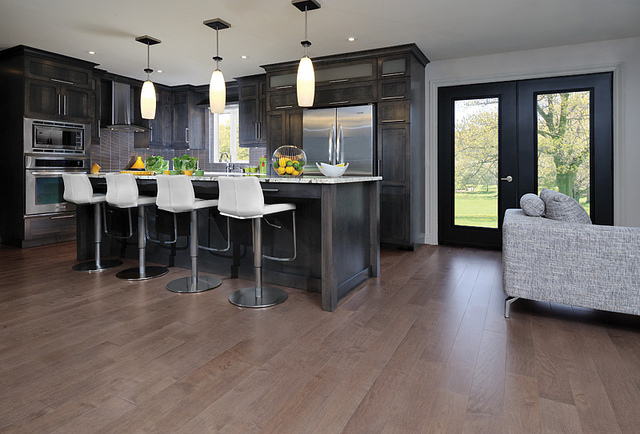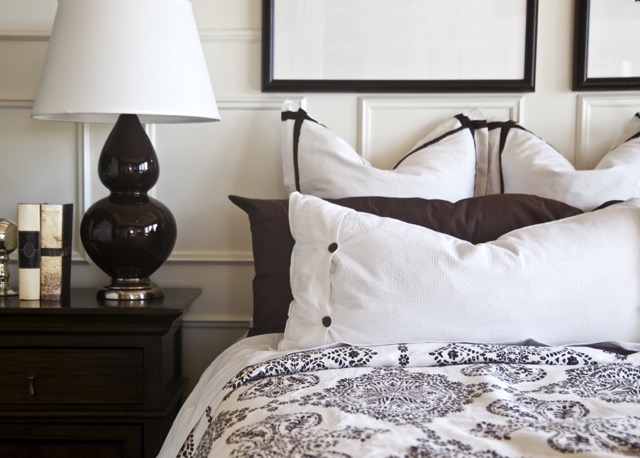Start keeping track of listings that you like - no passwords to remember! =>
Sign In
Newest Listings
View As:
Thumbnails
List
519 Sourwood Dr Clarksville, TN 37042
$300,000
3
Beds
2
Baths
1,561
SqFt
Status
Under Contract - Showing
MLS #
RTC2636006
Property Type
Single Family Residence
Open House Fri & Sat 11am - 1pm! Welcome to this Immaculate Home! 1561 sq ft Ranch - 3 Bed 2 Bath 2 Car Garage in Magnolia Place - Vaulted Entry with Chandelier - Vaulted Living Room - Garden Tub in Primary Bath with Massive Linen Closet (Separate Water Closet too!) - 3 Mounts & TVs Convey - Dining Room & Eat In - Fresh Paint - All Appliances + Washer & Dryer Stay - Privacy Fence Yard!
2504 Remington Trce Clarksville, TN 37043
$535,000
5
Beds
3
Baths
2,923
SqFt
Status
Under Contract - Not Showing
MLS #
RTC2636009
Property Type
Single Family Residence
Grand all-brick home is truly in a class of its own! Exuding comfort and elegance, this beauty is further complimented by all the amenities that the Farmington subdivision offers. Highly desirable location less than 5 minutes from I-24, making Fort Campbell, Nashville, and all places in between easily accessible. Highlights include beautiful hardwood flooring throughout main living areas, a great rm with cozy fireplace, a formal dining rm that provides a sophisticated space for entertaining guests, and the study/den which offers a quiet retreat for work or relaxation. The guest bedroom on the main floor also provides convenience and privacy for visitors. Upstairs you will find 4 spacious bdrms including the primary suite with a ‘must-see’ colossal double vanity bathroom and laundry room w/washer and dryer. Step outside to the backyard oasis, featuring a covered porch, an extended patio for outdoor gatherings, and a fire pit for cozy evenings! This home is truly a haven!
116 Raider Dr Clarksville, TN 37042
$339,900
3
Beds
2
Baths
2,157
SqFt
Status
Under Contract - Showing
MLS #
RTC2636024
Property Type
Single Family Residence
LOCATION, NO HOA, LOCATION! Nestled in a beautiful Sunset Meadows, just 5 minutes from Fort Campbell Military Post and mere seconds from abundant amenities, this charming home boasts soaring ceilings and an airy open floor plan, perfect for modern living. The spacious layout offers a comfortable retreat, while the fenced yard provides privacy and security. With no HOA, enjoy the freedom and flexibility of your own home. Conveniently located, this home seamlessly blends comfort, convenience, and charm. Come check it out today!
1094 Spicer Dr Clarksville, TN 37042
$359,750
4
Beds
2.5
Baths
2,151
SqFt
Status
Active
MLS #
RTC2636050
Property Type
Single Family Residence
This beautiful home boasts 4 bedrooms, 2.5 bathrooms, with great open space for entertaining. Kitchen has granite countertops, stainless appliances and farmhouse sink. Huge fully fenced backyard with no backyard neighbors, covered porches on the front + back, and a 2 car garage with flat driveway.
2051 Jackie Lorraine Dr Clarksville, TN 37042
$305,000
3
Beds
2.5
Baths
1,500
SqFt
Status
Active
MLS #
RTC2636055
Property Type
Single Family Residence
Your dream home awaits! This Beautiful home is exactly what you have been looking for with a stunning accent wall in the living area, LVP flooring throughout the entire downstairs, and the perfect Eat-in area in the kitchen! This property also has a covered front porch, covered back patio and a fenced in, large backyard. Upstairs you will find 2 spare bedrooms and a spacious primary bedroom with tray ceilings, its own attached bathroom and double vanities. Don’t forget about the large, tiled laundry room with shelving above the washer and dryer. This property is conveniently located close to Fort Campbell Army Base, I-24 and many amenities. This is one you wont want to miss out on!
1583 Mary Beth Ln Clarksville, TN 37042
$189,000
3
Beds
2
Baths
1,098
SqFt
Status
Under Contract - Not Showing
MLS #
RTC2636057
Property Type
Single Family Residence
Price and location will put 1583 Mary Beth lane will put at the top of your list of homes you'll want to view. sits right in the heart of Clarksville and has all the convenience's you are looking for. Ft. Campbell Blvd is minutes away and offers all the shopping and restaurants that Clarksville has to offer. With a detached garage on the property there is plenty of room for storage Let's make 1583 Mary Beth lane your new home!
1285 Meredith Way Clarksville, TN 37042
$309,000
3
Beds
2
Baths
1,435
SqFt
Status
Under Contract - Showing
MLS #
RTC2636061
Property Type
Single Family Residence
Welcome home to this beautiful 3 bedroom, 2 bathroom ranch in the highly sought-after Hazelwood neighborhood! This charming home is situated on a desirable corner lot with a large, fenced in back yard & is only minutes away from Interstate 24 and Fort Campbell—perfect for ease of access to shopping & your local commute! This home features updated hardware, newly replaced guest bathroom floors/ vanity, a recently updated kitchen, and a newer roof! The primary bedroom features large windows, a tray ceiling, fresh paint & hardware, and an updated en-suite bathroom! A spacious bonus room on the second floor & 2-car garage add flexibility to meet the needs of your lifestyle. Gorgeous landscaping & newly painted shutters with front/garage doors to match make this home a dream oasis! Don’t miss out on this gem—schedule your showing today!
2677 Dotsonville Rd Clarksville, TN 37042
$219,000
3
Beds
4
Baths
1,100
SqFt
Status
Under Contract - Not Showing
MLS #
RTC2636086
Property Type
Single Family Residence
Escape the hustle and bustle with this cozy 1,100-square-foot home nestled on a sprawling 1.5-acre lot. Surrounded by nature’s beauty, this tranquil property offers endless possibilities for those seeking a serene lifestyle. Put your personal touch on this canvas. Choose your favorite hues and breathe new life into the interior. The property is being SOLD AS IS! This property may qualify for Seller Financing (Vendee) Highest & Best Hold Period active - expires 04/05/2024 01:00 PM CST
772 Sturdivant Dr Clarksville, TN 37042
$365,000
5
Beds
3
Baths
2,301
SqFt
Status
Under Contract - Showing
MLS #
RTC2636096
Property Type
Single Family Residence
Open House Fri 11am - 1pm & Sat 10am-4pm! Welcome Home - 5 Bedrooms & 3 Full Baths on Huge Lot with No HOA - 2 Car Garage - Double Oven & Island - Covered Patio + Extended Patio - Fire Pit - One Bedroom Down with Primary & 3 More Beds Upstairs - Two Walk in Closets in Primary Bed - Shed & All Appliances Convey - Updated Lighting - Additional Shleving Added in Kitchen - Convenient to Ft. Campbell & Clarksville - Upstairs HVAC Motor replaced 2/2024!
316 Andrew Drive Clarksville, TN 37042
$260,000
3
Beds
2
Baths
1,645
SqFt
Status
Under Contract - Not Showing
MLS #
RTC2636116
Property Type
Single Family Residence
This stunning all-brick home boasts a beautifully renovated kitchen with modern appliances, sleek countertops, and ample storage space. The spacious den is perfect for relaxing or entertaining. The primary bedroom offers generous closet space and a luxurious ensuite bathroom and with beautiful tile shower! Two additional bedrooms provide plenty of room for guests or a home office. Step outside to the fully fenced backyard with mature trees, creating a private outdoor oasis. The concrete driveway offers extra parking space for all your vehicles and outdoor toys.Perfect starter home! Don't miss out on the opportunity to own this charming yet modern home - schedule a showing today!
1940 Patton Rd Clarksville, TN 37042
$315,000
4
Beds
4
Baths
1,918
SqFt
Status
Active
MLS #
RTC2636162
Property Type
Single Family Residence
Welcome to this charming 4-bedroom, 2-full bath, and 2-half bath home situated on a spacious corner lot, offering a perfect blend of comfort and style. This meticulously maintained residence boasts a fresh and vibrant atmosphere with its recently applied new paint, creating a welcoming ambiance from the moment you step inside. The master bedroom is a haven of tranquility, featuring an en-suite bathroom for added convenience. Three additional bedrooms provide plenty of space for a growing family, guests, or even a home office. Step outside onto the newly stained deck, where you can enjoy your morning coffee or host summer barbecues with friends and family. The house offers a generously sized yard, perfect for outdoor activities and creating lasting memories. Schedule your tour today!
1269 Bailywick Dr Clarksville, TN 37042
$372,000
4
Beds
2.5
Baths
2,100
SqFt
Status
Active
MLS #
RTC2636203
Property Type
Single Family Residence
Look no further, because you've found the one. This 4 bedroom, 2.5 bathroom home is practically brand new and maintained meticulously by the owner. The first floor is wide open, featuring an electric fireplace in the living room, quartz countertops in the kitchen, as well as access to the covered deck & attached 2-car garage. Upstairs you'll find 4 spacious bedrooms, walk-in closets galore, and a beautiful modern en-suite to the master. This home sits on 1.38 acres of land with a fully fenced-in backyard tucked far away from any busy roads in the Hazelwood Court subdivision. No HOA! Come see this gem in person today.
Let technology work for you even when you sleep
- track new relevant listings
- status & price changes
- save properties you like
- get email alerts and stay ahead of your competition!















