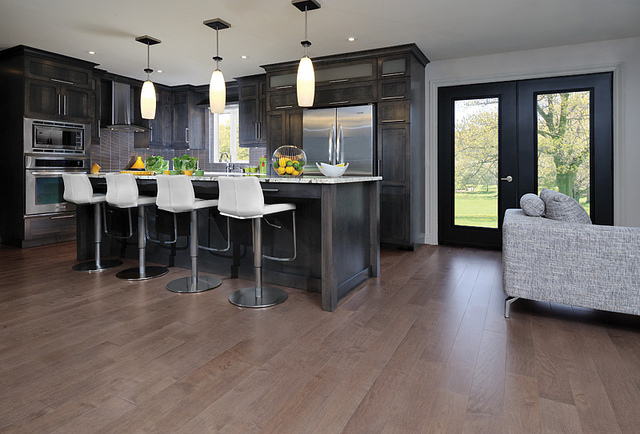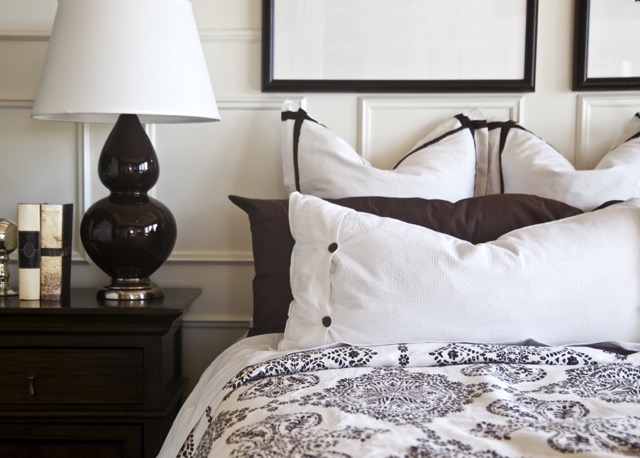Start keeping track of listings that you like - no passwords to remember! =>
Sign In
Newest Listings
View As:
Thumbnails
List
1432 Kingbird Dr Clarksville, TN 37040
$399,500
4
Beds
3
Baths
2,214
SqFt
Status
Under Contract - Showing
MLS #
RTC2581041
Property Type
Single Family Residence
Welcome to this stunning 4-bedroom, 3-bathroom home that's a true gem. As you step inside, you'll be captivated by the grandeur of the great room with its high ceilings and a shiplap fireplace, creating a warm and inviting atmosphere for family gatherings. The kitchen is a chef's dream, boasting white soft-close cabinets, granite countertops, fabulous backsplash, and stainless steel appliances, making meal preparation a breeze. On the main level, you'll find the primary suite with luxurious quartz counters, a beautifully tiled bathroom, double vanities, a soaking tub, and a tiled shower that promises a spa-like experience. Two more bedrooms share the main level, offering both space and convenience. Upstairs, discover a versatile bedroom or office space and a full bathroom. The real showstopper is the enormous bonus room, perfect for recreation, a home office, or even a home theater.Experience modern living at its finest in this meticulously designed and meticulously maintained home.
182 Cherry Fields Clarksville, TN 37042
$341,900
3
Beds
2.5
Baths
1,512
SqFt
Status
Under Contract - Not Showing
MLS #
RTC2581227
Property Type
Single Family Residence
2 story home with 3 bedrooms. 2 and 1 half baths. 9 Ft. ceilings on the main level. Large Kitchen island overlooks the great room Covered deck. Master suite on the main level w/ walk in closet and tiled shower. This is the Cumberland Farmhouse copyrighted floor plan of Hawkins Homes. Seller is paying up to $15,000 towards buyer closing costs or other buyer needs.
157 Cherry Fields Clarksville, TN 37042
$341,900
3
Beds
2.5
Baths
1,512
SqFt
Status
Under Contract - Not Showing
MLS #
RTC2581301
Property Type
Single Family Residence
Step into the Cumberland Craftsman by Hawkins Homes, a copyrighted 2-story haven with 3 bedrooms and 2.5 baths, blending modern comfort and style. The main level boasts 9 ft. ceilings, creating an airy atmosphere that complements the spacious design. The large kitchen island is a hub for culinary delights and social gatherings. Transition seamlessly to the covered deck, an outdoor oasis for relaxation. The main-level master suite offers a retreat with a walk-in closet and a luxurious tiled shower. This home is more than a residence; it's a promise of modern living and the renowned craftsmanship of Hawkins Homes. Welcome to a place where comfort meets elegance, and the seller's offer opens doors to your dream home. Note: Pictures and videos showcase a previous build, emphasizing craftsmanship.
159 Cherry Fields Clarksville, TN 37042
$339,000
3
Beds
2.5
Baths
1,700
SqFt
Status
Under Contract - Not Showing
MLS #
RTC2581221
Property Type
Single Family Residence
2 Story Home with office or Formal Dining Area~1/2 Bath for Guests on main floor~ Spacious Kitchen with Island & Granite Tops~ Sliding Glass Doors to covered patio. Oversized master bed with Beautiful Tile Shower. **Pics/Videos are of previous build - colors, upgrades, features, etc may vary! This is the Federal copyrighted floor plan of Hawkins Homes. Seller is paying up to $15,000 towards buyer closing costs!
158 Cherry Fields Clarksville, TN 37042
$289,900
3
Beds
2
Baths
1,214
SqFt
Status
Under Contract - Not Showing
MLS #
RTC2581217
Property Type
Single Family Residence
1 level ranch with 3 bedrooms. 9 Ft. ceilings in the main living area. Large Kitchen island overlooks the great room Covered deck. Split bedroom layout. Master suite w/ walk in closet and tiled shower. This is the Durrett floor plan of Hawkins Homes. Seller is paying up to $15,000 towards buyer closing costs! Pics/Videos are of previous build - colors, upgrades, features, etc may vary!
268 Mills Creek Clarksville, TN 37042
$372,900
4
Beds
2.5
Baths
2,076
SqFt
Status
Under Contract - Not Showing
MLS #
RTC2581222
Property Type
Single Family Residence
Large 2 story floor plan. 4 bedrooms, with master on main level and 3 bedrooms upstairs. Kitchen island overlooks great room with stone fireplace. Covered deck. Tiled oversized master shower. Huge WIC in master. Fenced back yard! This is A copyrighted floor plan of Hawkins Homes. Pictures are of previous build - colors, upgrades, features, etc may vary! Seller is paying up to $15,000 towards buyer closing costs or other buyer needs.
267 Mills Creek Clarksville, TN 37042
$339,000
3
Beds
2.5
Baths
1,700
SqFt
Status
Under Contract - Not Showing
MLS #
RTC2581224
Property Type
Single Family Residence
Experience modern living in this meticulously designed 2-story home with an office/formal dining area on the main floor. Greeting guests is effortless with a convenient 1/2 bath. The heart of the home is a spacious kitchen with an island with upgraded counter tops, seamlessly opening to a covered patio. Ascend to the oversized master bedroom, boasting a beautiful tile shower. , transforming the property into more than just a home; it becomes an opportunity for a seamless transition into refined living. Welcome to a lifestyle where elegance meets functionality. The Federal by Hawkins homes. Note, showcased media is from a previous build; variations may occur, ensuring your home is uniquely yours. This residence showcases the Federal copyrighted floor plan by Hawkins Homes, ensuring a distinctive layout. The seller’s generosity contributes up to $15,000 towards buyer’s needs
300 Griffey Estates Clarksville, TN 37042
$432,000
4
Beds
2.5
Baths
2,347
SqFt
Status
Active
MLS #
RTC2581709
Property Type
Single Family Residence
Beautiful Open Concept Home with a huge 3-car garage! Living space with a fireplace is open to the kitchen with an island. Primary bedroom is spacious with a connecting full bathroom. Primary bathroom has a huge tiled shower and separate tub. All other bedrooms in the home have large closets. Don’t miss out on this popular plan!
273 Bluebell Drive Clarksville, TN 37043
$479,500
4
Beds
3.5
Baths
2,590
SqFt
Status
Under Contract - Showing
MLS #
RTC2581696
Property Type
Single Family Residence
Lovely Move-In Ready Home with a fireplace & vaulted ceiling in the great room. This home has gorgeous trim details all throughout, a double oven & quartz counters in the kitchen, granite in full bathrooms, & Blinds throughout! Enjoy relaxing in the freestanding tub, or in the tiled shower in the primary bedroom. Primary Bedroom is on the main floor, along with one other bedroom. Upstairs has two more bedrooms, and a huge bonus room with a half bathroom. Fence installed! *Seller to pay 15k toward Buyers Closing Costs/Buydown*
299 Griffey Estates Clarksville, TN 37042
$315,000
3
Beds
2
Baths
1,400
SqFt
Status
Under Contract - Showing
MLS #
RTC2581699
Property Type
Single Family Residence
Wonderful Ranch home with no upstairs rooms! Stone fireplace in living, granite in the kitchen with a backsplash, and a tiled shower in the primary suite! Snag this home before it’s gone! Fence in progress! Seller is willing to negotiate concessions!
179 Cherry Fields Clarksville, TN 37042
$289,900
3
Beds
2
Baths
1,214
SqFt
Status
Under Contract - Showing
MLS #
RTC2581875
Property Type
Single Family Residence
Seller offering $15,000 in buyer incentives.No backyard neighbors! New community with county taxes. Still time to make some of your own selections! Ranch style home with open concept living/kitchen/dining area. Enjoy the extra spacious feeling of having a 10 ft ft ceiling in the great room! Beautiful custom kitchen cabinetry with large island, finished with granite counter tops and a pantry for convenient storage. Primary suite features a tray ceiling and sliding barn door leading into the primary bath. Primary bath features a designer showcase tile shower. Enjoy entertaining on your covered back patio with a fan. You deserve it! **Photos are of previous build - selections, features, upgrades, colors, etc will vary!
59 Fletchers Bend Clarksville, TN 37042
$292,900
3
Beds
2.5
Baths
1,548
SqFt
Status
Under Contract - Showing
MLS #
RTC2581905
Property Type
Single Family Residence
Hawkins Homes is offering $10,000 in buyer incentives! ONE CAR GARAGE. Enjoy your open concept great room, kitchen & dining area with the primary suite on the main level. Kitchen features an island with beautiful pendant lighting & granite counter tops. Primary suite features a tray ceiling with a large walk-in closet. Step out of your beautiful tiled shower feeling refreshed and ready to take on the day! There are 2 bedrooms on the 2nd level with a full bathroom & linen closet. Enjoy your covered outdoor living space that is great for entertaining. Smart garage door as well as other signature features included! *Photos are of previous build - colors, selections, features, upgrades, etc will vary!
Let technology work for you even when you sleep
- track new relevant listings
- status & price changes
- save properties you like
- get email alerts and stay ahead of your competition!















