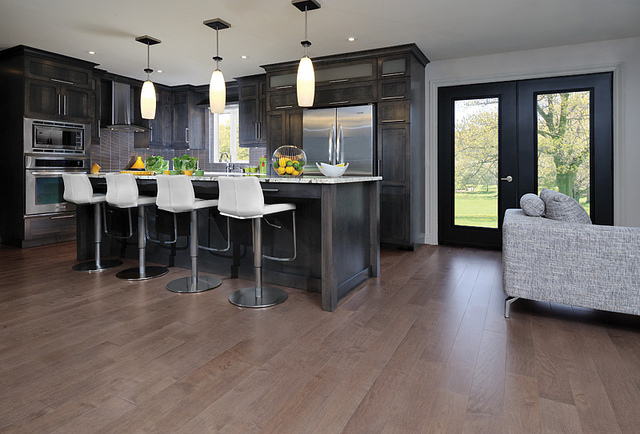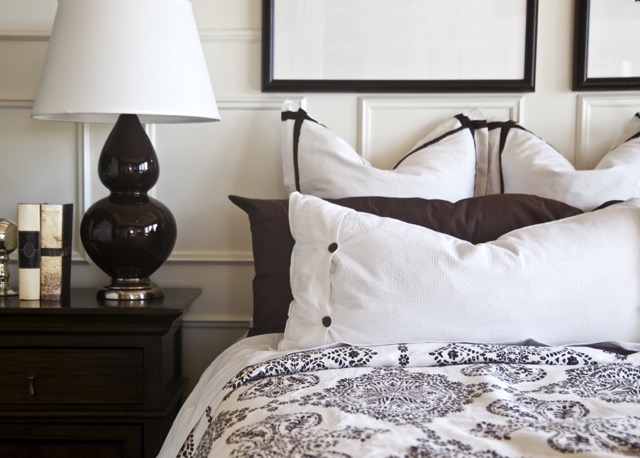Start keeping track of listings that you like - no passwords to remember! =>
Sign In
Newest Listings
View As:
Thumbnails
List
2965 Gibbs Ln Clarksville, TN 37040
$330,000
3
Beds
2.5
Baths
1,846
SqFt
Status
Active
MLS #
RTC2639087
Property Type
Single Family Residence
This is the “Wilma” floor plan, a copyrighted floor plan of Hawkins Homes. Built in 2021, this home offers all the updated features of new construction without having to wait for completion. The open floor plan seamlessly integrates the kitchen and the living area with luxurious LVP flooring throughout, and includes a floor-to-ceiling stone fireplace that creates the perfect setting for spending time with family and friends. The kitchen features plenty of cabinetry, granite countertops, stainless steel appliances, beautiful modern lighting & a large walk-in pantry. Upstairs, the large primary suite features a tray ceiling & a large walk in closet. In the primary bathroom, there is a designer double tile shower, & a double vanity (with an additional make-up/dressing vanity).Two additional rooms w/ walk-in closets are located upstairs, along with a laundry room for your convenience. Also featured is a state of the art media convenience panel, and an insulated smart garage door.
118 Keith Dr Clarksville, TN 37043
$340,000
4
Beds
2
Baths
2,292
SqFt
Status
Active
MLS #
RTC2639097
Property Type
Single Family Residence
Welcome to this beautifully renovated all-brick home nestled in a tranquil neighborhood, conveniently located near shopping centers, coffee shops, and schools. Step inside to discover a spacious open-concept living and dining area, ideal for entertaining. The brand-new kitchen features quartz countertops, a marble backsplash, and modern appliances. Updates include new windows, doors, AC unit, fixtures, plumbing, and stylish LVP flooring. With two fully updated bathrooms and three bedrooms upstairs, plus a sprawling fourth bedroom, second living room, office, and utility room downstairs, there's ample space for comfortable living. Outside, enjoy a long driveway and a 2-car detached garage/workshop. This home offers both luxury and convenience for modern living!
1370 Tannahill Way Clarksville, TN 37043
$445,000
3
Beds
2
Baths
1,978
SqFt
Status
Active
MLS #
RTC2639139
Property Type
Single Family Residence
Welcome to this charming property that boasts a nice backsplash in the kitchen, perfect for adding a pop of color to your culinary creations. The other rooms offer flexible living space for a variety of needs. The primary bathroom features double sinks for added convenience, as well as good under sink storage. Step outside to enjoy the peaceful sitting area in the backyard, ideal for relaxing and enjoying the fresh air. Don't miss out on this fantastic opportunity to make this property your own! This home has been virtually staged to illustrate its potential.
600 Hollow Crst Clarksville, TN 37042
$279,900
3
Beds
2.5
Baths
1,447
SqFt
Status
Under Contract - Not Showing
MLS #
RTC2639155
Property Type
Single Family Residence
Introducing 600 Hollow Crest, a chic and welcoming home located in Clarksville, TN. This residence features 3 bedrooms, 2.5 bathrooms, and a generous 1447 square feet of living space. Nestled on a spacious corner lot spanning 11761 square feet, this property offers a private outdoor oasis for your enjoyment. Inside, you'll find a contemporary interior with carpet and laminate floors, an eat-in kitchen with elegant granite countertops, and a range of modern appliances including a dishwasher and microwave. With central AC, electric heat, and an attached garage, convenience meets comfort seamlessly. Minutes from Ft. Campbell Kentucky. Don't miss out on the chance to call this gem your own. Ask about our $2500 preferred lender credit!
1099 Fuji Ln Clarksville, TN 37040
$299,900
3
Beds
2
Baths
1,435
SqFt
Status
Under Contract - Not Showing
MLS #
RTC2639191
Property Type
Single Family Residence
Lovely ranch home with an open floor plan that includes granite countertops, stainless steel appliances, fenced backyard, and eat-in kitchen. The backyard features covered patio and no backyard neighbors. Make sure to check this one out.
521 Castle Pinckney Ln Clarksville, TN 37042
$419,900
4
Beds
2.5
Baths
2,572
SqFt
Status
Active
MLS #
RTC2639443
Property Type
Single Family Residence
As with all Singletary homes, UPGRADES include custom tiled shower, Smart Home technology, ceiling fans, crown molding and kitchen backsplash and one year builder's warranty is included. The Onslow plan offers ample living space in a spacious great room with fireplace and eat-in kitchen featuring granite countertops, stainless steel appliances, walk-in pantry and an island. The Owner's Suite is on the main level and features a tray ceiling, walk-in closet and en suite bath featuring a custom tiled shower, double vanities, linen closet and a Whirlpool soaking tub. The second level includes 3 more bedrooms, a guest bathroom, laundry room as well as a large bonus room with walk-in closet! A fully sodded backyard and wrought iron fence is included!
537 Castle Pinckney Ln Clarksville, TN 37042
$374,900
4
Beds
2.5
Baths
2,051
SqFt
Status
Active
MLS #
RTC2639434
Property Type
Single Family Residence
As with all Singletary homes, UPGRADES include Smart Home Technology, ceiling fans, custom tiled shower and crown molding and includes a one year builder's warranty. Welcome to the Madison floorplan! The main level features a spacious family room with fireplace, a formal dining room, powder room and a coat closet. Your open kitchen includes an island, stainless steel appliances, tile backsplash, granite countertops and a pantry! The breakfast nook space opens out onto your covered back patio with ceiling fan. The second level includes the Owner's Suite, 3 additional bedrooms and a spacious laundry room. Owner's suite features a tray ceiling and owner's bathroom with a tiled shower, 2 walk in closets, and dual vanities. This home includes a fully sodded backyard and a wrought iron fence.
760 Jersey Dr Clarksville, TN 37043
$439,900
3
Beds
2.5
Baths
2,157
SqFt
Status
Active
MLS #
RTC2639208
Property Type
Single Family Residence
This 3 bedroom, 2.5 bath two story craftsman style home is packed with style and character! From the gorgeous wood flooring to modern interior finishes, this elegant home will check off all your boxes! Open floor plan with light and bright kitchen with granite counters, white cabinets, beautiful backsplash, island and SS appliances. Primary suite located downstairs with wood flooring + en suite bath that has large tiled shower w/glass doors, double vanities w/granite and HUGE walk in closet! Upstairs are two spare bedrooms, laundry room and loft/bonus room that could easily be used as a 4th bedroom with custom built barn doors! Covered patio out back with wood ceiling and fan. Large, level fenced-in backyard with the quietest backyard neighbors and the most beautiful sunsets. AMAZING LOCATION in beautiful Sango neighborhood with walking trail, easy access to I-24, shopping, restaurants and Rotary Park! Home Warranty and Security System included!
3396 Thistle Trce Clarksville, TN 37040
$410,000
5
Beds
3
Baths
2,885
SqFt
Status
Under Contract - Not Showing
MLS #
RTC2639234
Property Type
Single Family Residence
Welcome Home! Located Minutes Off I-24 and Walking Distance to Oakland Elementary This Home Has it All! 5 Spacious Bedrooms - 3 Full Bathrooms - Kitchen with Double Ovens, Large Island and Granite Countertops- Living Room with Fireplace and Coffered Ceilings - Dining Room With Custom Wainscoting - Master Suite with Vaulted Ceilings, Dual Vanities, Walk-in Shower, Separate Soaking Tub, TWO Walk-in Closets, and Extra Living Space - Full Size Laundry Room Upstairs - 5th Bedroom Can Be Used as a Bonus Room or Flex Space - Fully Fenced Backyard - Come See Today!
319 Copeland Rd Ne Clarksville, TN 37042
$257,000
3
Beds
1
Bath
1,824
SqFt
Status
Active
MLS #
RTC2639235
Property Type
Single Family Residence
Reduced Price!! Motivated Seller! Welcome to your dream home! Nestled in a serene neighborhood, this immaculate residence boasts a harmonious blend of modern elegance and timeless charm. Step inside to discover a beautifully renovated and meticulously maintained sanctuary, where every detail has been thoughtfully curated. Venture further and you'll find yourself drawn to the stunning built-on sunroom, where picturesque views and tranquil surroundings create an oasis of relaxation. Whether you're savoring your morning coffee or enjoying a glass of wine at sunset, this versatile space offers endless possibilities for indoor-outdoor living and entertainment. This charming property features 3 bedrooms, and 1 beautifully converted small half bath to a larger full bath. A layout that seamlessly connects the living room, dining room, kitchen, and sunroom. This ranch style home features updates throughout! Come see for yourself. Easy access to major highways and transportation routes.
3701 Chapel Hill Rd Clarksville, TN 37040
$385,000
3
Beds
2.5
Baths
1,866
SqFt
Status
Under Contract - Showing
MLS #
RTC2639273
Property Type
Single Family Residence
Charming 3-bedroom home nestled in a quaint neighborhood without HOA!! This beautifully maintained residence features a cozy great room with a fireplace. The roomy eat-in kitchen boasts ample storage space. Retreat to the serene master bedroom with an en-suite bathroom. Two additional bedrooms offer flexibility for guests or home offices. There is a spacious bonus room for entertaining and relaxing. Enjoy outdoor gatherings in the private backyard oasis complete with a covered deck with ceiling fan, and beautiful landscaping. NO HOA!!! 1.56 acres of land!!! Conveniently located not far from parks, and restaurants. Travel quickly to Nashville via the back roads! This home offers the perfect blend of comfort and convenience. As an added bonus this home comes with a ZeroTurn lawn mower complete with dump cart. Come see this property and fall in love!
2202 Pendleton Dr Clarksville, TN 37042
$250,000
4
Beds
1.5
Baths
1,716
SqFt
Status
Active
MLS #
RTC2639278
Property Type
Single Family Residence
Welcome home! This 4 bed 1.5 bath home with bonus room boasts over 1700 sq ft on nearly a half acre, no HOA, detached 20 x 30 workshop with electric, all priced at $250,000! Newly remodeled half bathroom in primary suite. Brand new roof, new LVP floors, new paint, fenced front yard & back yard. Only 10 minutes to post, close to all of the amenities Tiny Town Rd has to offer. You do not want to miss this one. Move in by June!
Let technology work for you even when you sleep
- track new relevant listings
- status & price changes
- save properties you like
- get email alerts and stay ahead of your competition!















