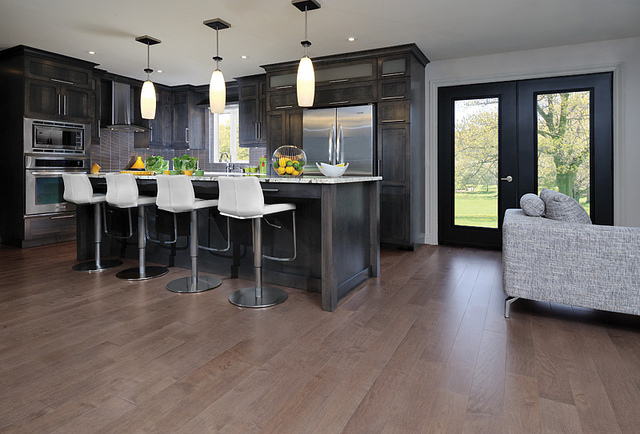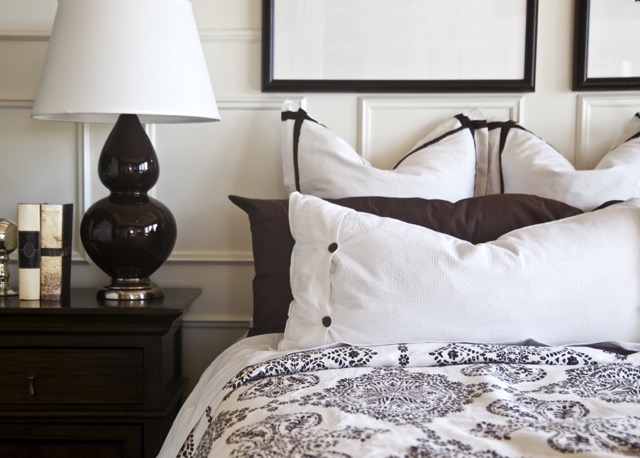Start keeping track of listings that you like - no passwords to remember! =>
Sign In
Newest Listings
View As:
Thumbnails
List
179 Cherry Fields Clarksville, TN 37042
$289,900
3
Beds
2
Baths
1,214
SqFt
Status
Under Contract - Showing
MLS #
RTC2581875
Property Type
Single Family Residence
Seller offering $15,000 in buyer incentives.No backyard neighbors! New community with county taxes. Still time to make some of your own selections! Ranch style home with open concept living/kitchen/dining area. Enjoy the extra spacious feeling of having a 10 ft ft ceiling in the great room! Beautiful custom kitchen cabinetry with large island, finished with granite counter tops and a pantry for convenient storage. Primary suite features a tray ceiling and sliding barn door leading into the primary bath. Primary bath features a designer showcase tile shower. Enjoy entertaining on your covered back patio with a fan. You deserve it! **Photos are of previous build - selections, features, upgrades, colors, etc will vary!
59 Fletchers Bend Clarksville, TN 37042
$292,900
3
Beds
2.5
Baths
1,548
SqFt
Status
Under Contract - Showing
MLS #
RTC2581905
Property Type
Single Family Residence
Hawkins Homes is offering $10,000 in buyer incentives! ONE CAR GARAGE. Enjoy your open concept great room, kitchen & dining area with the primary suite on the main level. Kitchen features an island with beautiful pendant lighting & granite counter tops. Primary suite features a tray ceiling with a large walk-in closet. Step out of your beautiful tiled shower feeling refreshed and ready to take on the day! There are 2 bedrooms on the 2nd level with a full bathroom & linen closet. Enjoy your covered outdoor living space that is great for entertaining. Smart garage door as well as other signature features included! *Photos are of previous build - colors, selections, features, upgrades, etc will vary!
62 Fletchers Bend Clarksville, TN 37042
$292,900
3
Beds
2.5
Baths
1,548
SqFt
Status
Under Contract - Showing
MLS #
RTC2581909
Property Type
Single Family Residence
Hawkins Homes is offering $10,000 in buyer incentives! ONE CAR GARAGE. Enjoy your open concept great room, kitchen & dining area with the primary suite on the main level. Kitchen features an island with beautiful pendant lighting & granite counter tops. Primary suite features a tray ceiling with a large walk-in closet. Step out of your beautiful tiled shower feeling refreshed and ready to take on the day! There are 2 bedrooms on the 2nd level with a full bathroom & linen closet. Enjoy your covered outdoor living space that is great for entertaining. Smart garage door as well as other signature features included!
269 Mills Creek Clarksville, TN 37042
$328,900
3
Beds
2
Baths
1,472
SqFt
Status
Under Contract - Showing
MLS #
RTC2581889
Property Type
Single Family Residence
Large Great room with 10ft ceilings. Ranch style home with extremely spacious bonus room that has its own full bath and closet! 10ft ceiling in great room that opens up to the breathtaking, oversized kitchen island with custom cut granite tops, tile backsplash & stainless steel appliances. Kitchen also features a Pantry! The primary suite boasts a beautiful tray ceiling. Designer showcase double tile shower in primary bath.Insulated, smart garage door. Covered outdoor living space w/ fan. *Photos are of previous build - selections, colors, features, upgrades, etc will vary!
808 Country Club Dr Clarksville, TN 37043
$262,000
4
Beds
2
Baths
1,500
SqFt
Status
Under Contract - Not Showing
MLS #
RTC2582501
Property Type
Single Family Residence
This beautiful home is a must-see with its natural color palette, fresh interior paint, and partial flooring replacement in some areas! The kitchen features a nice backsplash, and the primary bathroom offers good under sink storage. The flexible living space includes other rooms, perfect for whatever you need. Enjoy the outdoor sitting area in the backyard, perfect for relaxing in the fresh air. This home is ready for you to move in and make it your own! Don't miss out on this great opportunity. This home has been virtually staged to illustrate its potential! Thanks for viewing!
456 Pond Apple Rd Unit 1 Clarksville, TN 37043
$435,000
2
Beds
3
Baths
3,042
SqFt
Status
Active
MLS #
RTC2582806
Property Type
Other Condo
Walking in you are greeted by beautiful Sand & Finish Hardwood Floors & a Gas Fireplace. Main Level Owners Suite with 2 Walk-in Closets & Spacious Tiled Bathroom featuring Jetted Corner Tub & Sliding Glass Door Shower. Formal Dining Room with Chair Rail. Comfortable Kitchen features U-Shaped Cabinet Setup, Corian Countertops, Bar Seating, Built-in Desk & Walk-in Pantry. Pocket Door Entry to the Laundry with Mop Sink & Folding Area. 2nd Bedroom Privacy with Pocket Door Closeoff. Huge Bonus Room Upstairs complete with a Full Bath. An Elevator Shaft from the Basement to the Main Level is ready for elevator install. New Deck. This unit offers almost 1,000 sq ft of attic storage space, basement storage of over 1,000 sq ft, as well as a garage big enough for 2 cars AND the toys making over 2,500 sq ft of pure storage! Convenience of Location is unbeatable.
955 Steel Springs Rd Clarksville, TN 37040
$425,000
3
Beds
4
Baths
2,357
SqFt
Status
Under Contract - Showing
MLS #
RTC2582886
Property Type
Single Family Residence
Back on the market! Buyers financing reasons! Owner/Agent Home. HUGE driveway that can fit RV's, cars, etc. true 2 car garage with a huge space underneath the house that is storage, partial basement is finished, half bath on the basement floor, huge covered front porch, concrete back patio and wooden deck that leads downstairs to the garage door. Main floor has beautiful formal dining room, remodeled kitchen, new SS appliances, all new flooring on main floor, spacious primary bedroom, primary bath has double vanities with 2 closets, custom wall in primary bedroom, all new light fixtures, brand new front door and pantry door, half bath on main floor with laundry room, built in ironing board, brand new poured sidewalk to front of the house, 3 bedrooms upstairs(septic is perkd for a 3 bedroom but there's another bedroom upstairs being used as an office) and 1 full bathroom upstairs, sitting on 2.2 acres!
1373 Isaiah Drive Clarksville, TN 37042
$283,900
3
Beds
2
Baths
1,176
SqFt
Status
Under Contract - Not Showing
MLS #
RTC2583340
Property Type
Single Family Residence
WOW!!! Just what you've been looking for!! BRAND NEW Millie Floor Plan, 3 bed, 2 bath ranch home with a great layout and 2 car garage. These won't last long
1377 Isaiah Drive Clarksville, TN 37042
$297,900
3
Beds
2.5
Baths
1,439
SqFt
Status
Active
MLS #
RTC2583338
Property Type
Single Family Residence
BRAND NEW!! This Cannondale Floor plan has so much to offer- featuring 3 bedrooms, 2 full baths, open concept on the main level, all bedrooms upstairs with a master suite, 2 car garage, and other features too good to pass up! This won't last long **This home will not have a fireplace**
3801 Man O War Blvd Clarksville, TN 37042
$339,900
4
Beds
3
Baths
1,664
SqFt
Status
Active
MLS #
RTC2582982
Property Type
Single Family Residence
Stop and read this! Completely renovated, what used to be a 3bdr 2ba home is now a 4 bdr, 3 full bath home! Top of the line finishes tastefully done, you MUST see this home! This awesome corner lot has a lot to offer, with a plenty of yard to play with, even has a basketball pad for the athlete in you. Too many renovations to mention but some are marble tile showers, gold fixtures throughout, electric fireplace, quartz countertops, top of the line appliances, LVP Flooring in common areas and new carpet in bedrooms, you can stop reading now and schedule a showing... your home is waiting for you!
60 Fletchers Bend Clarksville, TN 37042
$294,500
3
Beds
2.5
Baths
1,398
SqFt
Status
Under Contract - Showing
MLS #
RTC2583561
Property Type
Single Family Residence
2390 Danbury Dr Clarksville, TN 37042
$337,900
4
Beds
2.5
Baths
1,818
SqFt
Status
Under Contract - Not Showing
MLS #
RTC2583411
Property Type
Single Family Residence
Beautiful split level home that opens up to a spacious living area. Tons of storage and large closets. Master suite that host a beautiful custom bathroom with upgrades throughout . Large outdoor area for all of your entertaining needs and a pool added to the fenced in yard !
Let technology work for you even when you sleep
- track new relevant listings
- status & price changes
- save properties you like
- get email alerts and stay ahead of your competition!















