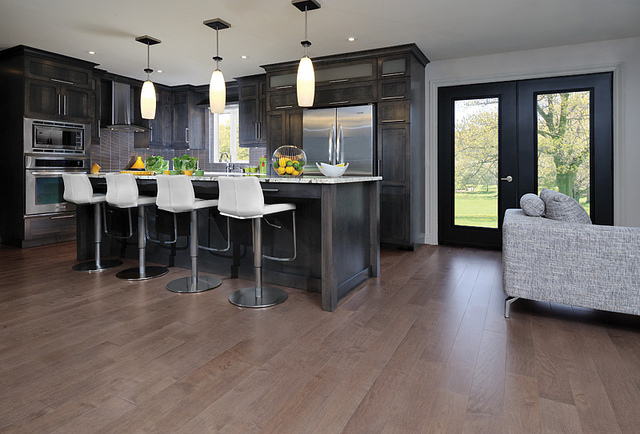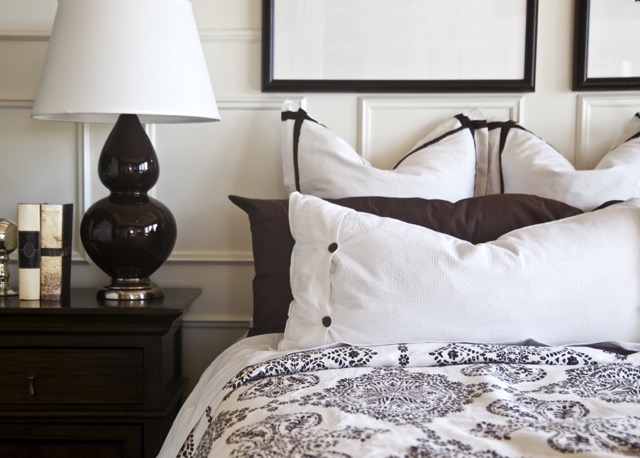Start keeping track of listings that you like - no passwords to remember! =>
Sign In
Newest Listings
View As:
Thumbnails
List
208 Drayton Dr Unit E Clarksville, TN 37042
$229,900
2
Beds
2.5
Baths
1,146
SqFt
Status
Under Contract - Showing
MLS #
RTC2562697
Property Type
Single Family Residence
Offering $10,000 in buyer incentives! Turn-key ready, complete with a refrigerator, blinds & luxury laminate flooring throughout main living areas and bedrooms. The functional layout displays an open concept on the main level with granite tops in kitchen with island and walk-in pantry. The primary bedroom & guest room are located on the upper level. Laundry room is conveniently located on the upper level. HOA Community amenities include: dog park, high speed internet, exterior insurance, grounds maintenance and more!
265 Fantasia Way Clarksville, TN 37043
$575,000
4
Beds
3.5
Baths
3,150
SqFt
Status
Under Contract - Not Showing
MLS #
RTC2563357
Property Type
Single Family Residence
This 4 bedroom 2.5 bathroom home with a HUGE bonus room in the Farmington subdivision is loaded with high end details.Features a large open kitchen, huge laundry room, a cozy fireplace with a view from the living room and formal dining room, large primary bedroom with a separate shower and soaking tub.The kitchen features matching stainless steel appliances, granite countertops, perfect for entertaining.A gorgeous heated and cooling enclosed sunroom to relax as well all year long.
1408 Fredrick Drive Clarksville, TN 37042
$299,900
3
Beds
2
Baths
1,250
SqFt
Status
Under Contract - Showing
MLS #
RTC2563883
Property Type
Single Family Residence
HUGE corner lot with brand new plan! This home is finished and ready to go!
158 Autumnwood Farms Clarksville, TN 37042
$387,400
3
Beds
2.5
Baths
2,068
SqFt
Status
Under Contract - Not Showing
MLS #
RTC2565712
Property Type
Single Family Residence
Newly added kitchen island, adding a ton of counter space and extra storage. - pro pictures to come! Open living space 2 story home. 3 beds 2 1/2 baths. All bedrooms are upstairs. Primary bedroom has dual vanities and separate soaking tub and large tile shower. No direct backyard neighbors. Covered back deck with fan. Seller is offering $12,500.00 towards buyer incentives.
1406 Citadel Clarksville, TN 37040
$329,900
3
Beds
2
Baths
1,470
SqFt
Status
Active
MLS #
RTC2566357
Property Type
Single Family Residence
As with all Singletary homes, UPGRADES include Smart Home Technology, ceiling fans and crown molding and includes a one year builder's warranty. Introducing one of the newest additions to the Singletary Construction portfolio of homes - the Maplewood! The kitchen includes granite countertops, a tiled backsplash, an island and a pantry. A French door open off of the dining room onto your covered patio and the great room is warmed by the fireplace. The owner's suite features a vaulted tray ceiling, bathroom with a tiled shower, & walk in closet. This home also has a dedicated laundry room! Wrought iron fence and fully sodded back yard is included!
3364 N Henderson Way Clarksville, TN 37042
$335,000
3
Beds
2.5
Baths
1,560
SqFt
Status
Active
MLS #
RTC2567659
Property Type
Single Family Residence
This spacious property offers 1560 Sq.Ft. of finished area, plus a unfinished full basement. This allows expansion and customization to suit your needs. This home features 3 Bdrms, 2.5 Bths. providing for ample space for growing family or special guests. Great room with cozy fireplace for creating special memories with loved ones. Formal Dining room adds an elegant touch for those special dinner parties. The kitchen is well equipped to include a moveable Island. Deck and fence for pets and children. 2 car garage for your special autos. Make this home your home.
2408 Hinton Road Clarksville, TN 37043
$566,900
4
Beds
3
Baths
2,550
SqFt
Status
Under Contract - Showing
MLS #
RTC2569043
Property Type
Single Family Residence
Spacious floor plan has 4 bedrooms + bonus room /3 baths *NO HOA*Open floor plan* Large kitchen, farm house sink, custom trim work, huge pantry, LVP, carpet, tile flooring, double vanities, modern wrought iron railings, tile shower and soaking tub in master bath! Huge covered back porch! Beautiful setting convenient to coffee shop, local brewery, restaurants and I24.
799 Lillian Grace Dr Clarksville, TN 37043
$369,900
4
Beds
3
Baths
1,930
SqFt
Status
Under Contract - Showing
MLS #
RTC2569392
Property Type
Single Family Residence
*MOVE IN READY* This STUNNING floor plan offers 4 bedrooms, 3 bathrooms, bonus room in FULLY finished basement with a 2-car garage! Living room has luxury click plank flooring that extends to the kitchen, gorgeous shiplap fireplace with mantle, and TALL ceilings. Kitchen is open to living area with stainless steel appliances, pantry closet and beautiful cabinets with LOTS of storage. You won't want to miss out on the owner's suite with trey ceilings, spacious walk-in closet, double vanities, walk-in tiled shower and a large soaking tub perfect for relaxing! Enjoy overlooking your fully sodded backyard from your COVERED deck - all year long! You don't want to miss out on this beautiful home or the $15,000 seller concessions!
302 Elwell Rd Clarksville, TN 37042
$309,900
3
Beds
2.5
Baths
1,376
SqFt
Status
Under Contract - Not Showing
MLS #
RTC2571086
Property Type
Single Family Residence
2 story home with 3 bedrooms. 2 and 1 half baths. 9 Ft. ceilings on the main level. Large Kitchen island overlooks the great room Covered deck. Master suite on the main level w/ walk in closet and tiled shower. Fenced back yard! This is the Cumberland Farmhouse copyrighted floor plan of Hawkins Homes. Seller is paying up to $15,000 towards buyer closing costs or other buyer needs.
1127 Hilliard Ln Clarksville, TN 37042
$474,900
6
Beds
3
Baths
3,070
SqFt
Status
Under Contract - Showing
MLS #
RTC2571036
Property Type
Single Family Residence
2 story home w/granite countertops thru out, modern wood accent walls & shiplap decor! Retaining wall in the backyard perfect for a garden or dog run w/ an 8 ft. privacy fence & screened in deck. Custom blinds. Recessed in-wall lighting on the stair case and recessed in-ceiling lighting in primary bedroom. Primary ensuite features glass door shower with custom tile, stand alone bathtub and extra large double vanity. Custom shelving in primary closet. Formal Dining room, Extra Large bonus room, & Utility room on 2nd floor! The eat-in kitchen features stainless steel appliances, large island w/ storage, under cabinet lighting w/ tile backsplash. Gas fireplace and floating shelves in Family Room. Just minutes away from neighborhood fish stocked pond. Smart home amenities. Brand new water heater 2024.
248 Mills Creek Clarksville, TN 37042
$334,900
3
Beds
2.5
Baths
1,693
SqFt
Status
Under Contract - Showing
MLS #
RTC2571155
Property Type
Single Family Residence
Enjoy the luxury of an open concept kitchen & great room area while still having a separate formal dining room. All bedrooms are on the 2nd story. Primary suite features a tray ceiling & the extra spacious walk-in closet you've been wanting. Primary bath includes a designer showcase, double tile shower with single bowl vanity which features extra counter top space. The covered outdoor living area with ceiling fan would be perfect for entertaining. **Photos are of previous build - selections, upgrades, features, colors, etc will vary!
249 Mills Creek Clarksville, TN 37042
$315,900
3
Beds
2
Baths
1,350
SqFt
Status
Under Contract - Showing
MLS #
RTC2571179
Property Type
Single Family Residence
Still time to make selections! Hawkins Homes is offering $15,000 towards buyer incentives! The beautiful floor-to-ceiling stone/brick fireplace is the focal point of the living area. *Photos are of previous build - selections, upgrades, features, colors, etc ewill vary!
Let technology work for you even when you sleep
- track new relevant listings
- status & price changes
- save properties you like
- get email alerts and stay ahead of your competition!















