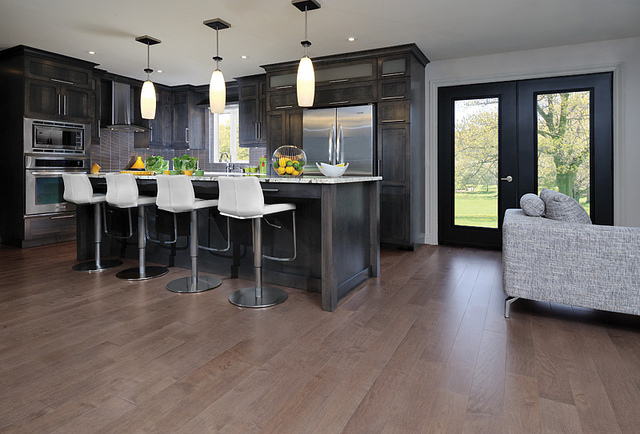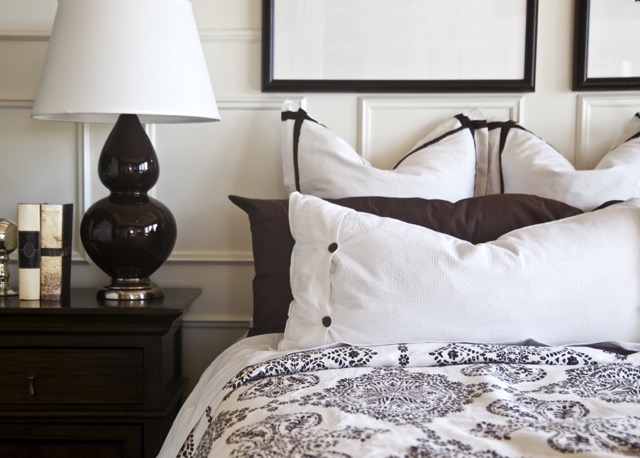Start keeping track of listings that you like - no passwords to remember! =>
Sign In
Newest Listings
View As:
Thumbnails
List
248 Mills Creek Clarksville, TN 37042
$334,900
3
Beds
2.5
Baths
1,693
SqFt
Status
Under Contract - Showing
MLS #
RTC2571155
Property Type
Single Family Residence
Enjoy the luxury of an open concept kitchen & great room area while still having a separate formal dining room. All bedrooms are on the 2nd story. Primary suite features a tray ceiling & the extra spacious walk-in closet you've been wanting. Primary bath includes a designer showcase, double tile shower with single bowl vanity which features extra counter top space. The covered outdoor living area with ceiling fan would be perfect for entertaining. **Photos are of previous build - selections, upgrades, features, colors, etc will vary!
249 Mills Creek Clarksville, TN 37042
$315,900
3
Beds
2
Baths
1,350
SqFt
Status
Under Contract - Showing
MLS #
RTC2571179
Property Type
Single Family Residence
Still time to make selections! Hawkins Homes is offering $15,000 towards buyer incentives! The beautiful floor-to-ceiling stone/brick fireplace is the focal point of the living area. *Photos are of previous build - selections, upgrades, features, colors, etc ewill vary!
229 Wade Hampton Ln Clarksville, TN 37040
$309,900
3
Beds
2
Baths
1,459
SqFt
Status
Under Contract - Not Showing
MLS #
RTC2571402
Property Type
Single Family Residence
Come see this Beauty!! 3 Bedrooms, 2 Full Bath. You are 10 minutes from downtown Clarksville and all it has to offer! This home has custom cabinets, quartz countertops, luxury vinyl flooring throughout with tiled bathrooms and carpeted bedrooms. This subdivision is in the epicenter of town and easy access to Fort Campbell and to Wilma Rudolph. With contract, you will be able to pick out your builder approved selections! Photos are examples only. Seller to give 3% towards closing.
3818 Harvest Ridge Clarksville, TN 37040
$269,000
2
Beds
2
Baths
1,622
SqFt
Status
Under Contract - Showing
MLS #
RTC2571510
Property Type
Single Family Residence
PRICE REDUCED. Easy access to Exit 1 and I-24. Perfect for commuting. You can relax because all exterior maintenance, lawn care, and trash included with HOA!! Two car garage has finished flooring. Large living/dining combination w/open kitchen. Large master with walk-in closet and full bath with whirlpool tub. 9' ceilings. Crown molding. 2 bedroom, 2 bath plus upstairs bonus. Accessible home for wheelchair, if needed. Level access to home. Private enclosed side patio.
123 Davis Ridge Lane Clarksville, TN 37040
$220,000
2
Beds
2.5
Baths
1,216
SqFt
Status
Active
MLS #
RTC2572036
Property Type
Horizontal Property Regime - Attached
SELLER TO PROVIDE UP TO $10,000 TOWARDS CLOSING COSTS AND/OR BUY DOWN WITH ACCEPTABLE OFFER!! Check Out This Amazing New Construction Townhome located in the Woodland Hills Community - Stainless Steel Kitchen Appliances to include Stove, Dishwasher & Range Microwave - White Kitchen Cabinets - Granite Counters in the Kitchen are Standard Selection - LVT Floors Installed on Main Level
79 Cardinal Creek Dr Clarksville, TN 37042
$309,900
3
Beds
2.5
Baths
1,595
SqFt
Status
Under Contract - Showing
MLS #
RTC2572185
Property Type
Single Family Residence
Beautiful NEW CONSTRUCTION Baker Floor Plan in the Heart of Clarksville! $15,000 towards BUYERS CLOSING COST. The Baker Floor Plan Offers 3 Bedroom 2.5 bath with a Large Living space, Eat in Kitchen with plenty of cabinet space, pantry, stainless steel appliances, and granite counters. Walk in Laundry, Tile in the bathrooms, Carpet in the bedrooms and LVP in living spaces. Easy Commute to Shopping, Post, Schools, and Restaurants. Covered Porch & Deck perfect for rainy days & coffee.
560 Buckeye Ln Clarksville, TN 37042
$275,000
3
Beds
2.5
Baths
1,453
SqFt
Status
Active
MLS #
RTC2571472
Property Type
Single Family Residence
Bye-Bye Cookie-Cutter - RARE FIND!! Unique real log home on wooded lot. Huge covered deck on front & back. Hardwood floors in living, dining and all bedrooms. Tile in kitchen & bathrooms. Hand carved mantel,. Wood burning fireplace,.Built-in bookcases. Metal Roof. Log workshop with electricity. Fenced Back yard. Seller will be happy to sell all furnishings. New Water Heater
77 Cardinal Creek Drive Clarksville, TN 37040
$307,900
3
Beds
2
Baths
1,250
SqFt
Status
Active
MLS #
RTC2572626
Property Type
Single Family Residence
Looking for the perfect one level ranch style home with an open, functional floor plan? This 3 bedroom/2 bathroom Tucker floor plan has it ALL! You will love the covered back deck, large walk-in closet in the primary bedroom as well as spacious living room that's open to the kitchen and FABULOUS for entertaining! Don't miss out on this new construction home built by Bill Mace Homes and be sure to ask about the $15,000 in seller concessions!
112 Cardinal Creek Clarksville, TN 37042
$306,900
3
Beds
2
Baths
1,300
SqFt
Status
Active
MLS #
RTC2572648
Property Type
Single Family Residence
This sounds like a fantastic new construction opportunity! The Big Easy Floor Plan seems to offer a spacious and modern layout with desirable features such as granite countertops, stainless steel appliances, and hardwood flooring. The inclusion of tile in wet areas and a sealed garage floor adds practicality and durability to the home.The 3-bedroom, 2-bath layout is likely appealing to families or those who desire extra space. Additionally, the fact that there are no backyard neighbors adds privacy and potentially a more peaceful living environment. The $15,000 in closing concessions with FPO (presumably For Purchase Only) is a significant incentive for potential buyers, making the home purchase more affordable or allowing for additional upgrades. The proximity to Ft. Campbell and shopping adds convenience for residents, making it an attractive location for those working at the military base or wanting easy access to amenities.Overall, this listing seems to offer a well-equip
52 Cherry Acres Clarksville, TN 37042
$399,900
4
Beds
3
Baths
2,432
SqFt
Status
Under Contract - Not Showing
MLS #
RTC2572379
Property Type
Single Family Residence
Beautiful 2 story home w/ open entry. stone fireplace in living room. Large formal dining room. Kitchen has granite counter tops w/tile backsplash & stainless steel appliances. 3 extra large bedrooms upstairs. 2 car garage. Covered patio. This is the Old Glory-Crafts copyrighted floor plan of Hawkins Homes. Pics/Videos are of previous build - colors, upgrades, features, etc may vary! Seller is paying up to $15,000 towards buyer closing costs!
245 Mills Creek Clarksville, TN 37042
$315,900
3
Beds
2
Baths
1,350
SqFt
Status
Under Contract - Not Showing
MLS #
RTC2572380
Property Type
Single Family Residence
Discover one-level living in The Ireland floor plan by Hawkins Homes. With 9 ft. ceilings, step into comfort for gatherings. The large kitchen, a culinary focal point, leads to a covered deck—a tranquil outdoor space. The split bedroom layout ensures privacy for families or those valuing personal space. Indulge in the master suite's luxury with a walk-in closet and an oversized tiled shower. Meticulous design and craftsmanship shine throughout. Note: Pictures and videos showcase a previous build, emphasizing craftsmanship. While details may vary, the commitment to quality remains. This 3-bedroom ranch is more than a home; it's comfort, style, and the artistry of Hawkins Homes. Welcome to excellence.
246 Mills Creek Clarksville, TN 37042
$323,900
3
Beds
2.5
Baths
1,432
SqFt
Status
Under Contract - Not Showing
MLS #
RTC2572382
Property Type
Single Family Residence
2 story home with 3 bedrooms. 2 and 1 half baths. 9 Ft. ceilings on the main level. Large Kitchen island overlooks the great room Covered deck. Master suite on the main level w/ walk in closet and tiled shower. Fenced back yard! This is the Cumberland Farmhouse copyrighted floor plan of Hawkins Homes. Seller is paying up to $15,000 towards buyer closing costs or other buyer needs.
Let technology work for you even when you sleep
- track new relevant listings
- status & price changes
- save properties you like
- get email alerts and stay ahead of your competition!















