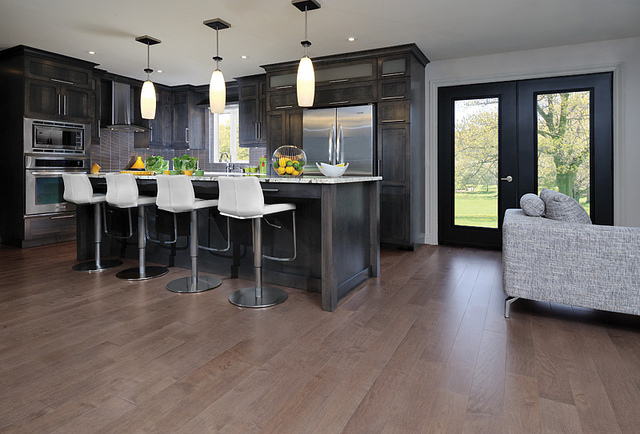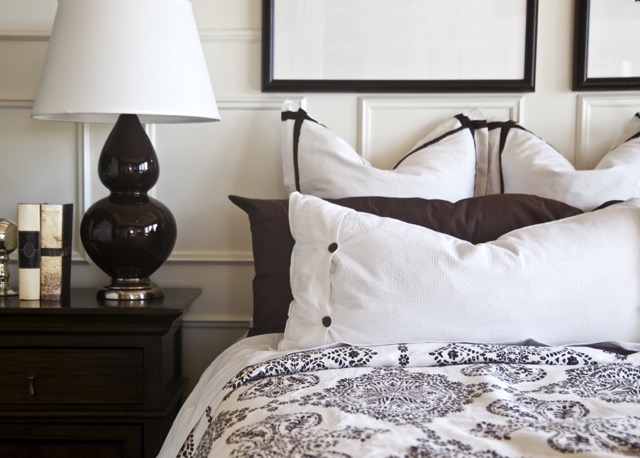Start keeping track of listings that you like - no passwords to remember! =>
Sign In
Newest Listings
View As:
Thumbnails
List
1212 Boulder Pass Rd Clarksville, TN 37040
$389,900
4
Beds
2.5
Baths
2,050
SqFt
Status
Active
MLS #
RTC2635377
Property Type
Single Family Residence
Room for everyone and all of their stuff!! Welcome to this stunning four-bedroom, three-bathroom home featuring a spacious THREE-CAR GARAGE home, designed to offer modern luxury and convenience! Open-Concept Design: Step into an expansive floor plan that seamlessly combines the living room, dining area, and kitchen, creating an inviting and interconnected space for entertaining and family gatherings. The open island kitchen has a stainless steel appliance package and a massive walk-in pantry. The island adds both functionality and a stylish focal point to the heart of the home. The great room is highlighted by a stunning shiplap fireplace. The upper level is home to a conveniently located laundry room and four spacious bedrooms, including the primary suite that boasts a separate ensuite bathroom, including a large tiled shower. Step outside to your backyard covered space, the perfect setting to enjoy the beautiful scenery. Conveniently located near bustling shopping and 101st!
76 Cardinal Creek Clarksville, TN 37040
$309,900
3
Beds
2
Baths
1,373
SqFt
Status
Under Contract - Not Showing
MLS #
RTC2635630
Property Type
Single Family Residence
The beautiful Amelia floor plan. Step inside to discover a welcoming foyer that leads you into a spacious and open floor plan, perfect for both relaxing and entertaining. The heart of this home is undoubtedly the stunning kitchen, complete with a sleek island that serves as a gathering spot for friends and family.! Additionally, you'll find yourself spoiled for choice when it comes to storage space - from walk-in closets to ample cabinetry throughout – keeping your belongings organized will be an absolute breeze. FENCE AND FRIGE INCLUDED
189a Anderson Pl Clarksville, TN 37042
$367,900
5
Beds
2.5
Baths
2,075
SqFt
Status
Under Contract - Not Showing
MLS #
RTC2635629
Property Type
Single Family Residence
The gorgeous Olivia Floor plan ! This home offers a large family area with fireplace that wraps around to a large kitchen. With 1 bedroom downstairs and 4 bedrooms upstairs this home has it all! Large closets throughout and plenty of storage. A full size laundry room and a primary suite that hosts a extra large walk in closet and beautiful tiled shower! NO HOA !ALL PHOTOS ARE SAMPLE PHOTOS ALL MATERIALS WILL VARY
31 The Quarry Clarksville, TN 37043
$391,900
4
Beds
2.5
Baths
2,280
SqFt
Status
Under Contract - Not Showing
MLS #
RTC2635472
Property Type
Single Family Residence
Charming two-story home featuring an open concept design. Generously sized rooms, with the kitchen area seamlessly flowing into the expansive family room, complete with a cozy fireplace. Additional space on the main floor perfect for an office, dining area, or playroom. The master suite boasts a tray ceiling, a spacious 12x6 closet, and a luxurious master bathroom with a tub and separate tile shower. Upgraded amenities both inside and out. Enjoy the covered back porch for outdoor relaxation. The garage includes a 220 plug, ideal for an EV charger. Constructed by Means Construction - the Chesney Plan.
840 Lillian Grace Dr Clarksville, TN 37043
$314,900
3
Beds
2.5
Baths
1,595
SqFt
Status
Active
MLS #
RTC2635375
Property Type
Single Family Residence
Welcome Home to Sango~ This Beautiful Baker Floor Design is located conveniently off of I24, in the Desirable Clover Glenn Community~ Lot 80 features a Brick and Hardie Board front with a clean and sleek curb appeal~ 3 bedrooms~ 2.5 bathrooms, and 2-car garage~ This open floor design showcases a spacious Kitchen with beautiful Granite Countertops, Custom Cabinets, and Stainless-Steel Appliances that flows conveniently into the Dining Area for socializing and gathering~ Upper Level showcases all Bedrooms for added privacy~ Master Suite with Trey Ceilings, Dual Walk-in Closets, and Ceramic Tiled Shower~ Additional features include Full-sized Laundry Room with added Storage, Fully Sodded Front and Back Yard, Covered Deck and Front Porch~ This beautiful, private neighborhood includes Sidewalks, Street Lights, Pre-Installed Alarm/Doorbell System, and Epoxied Garage Floor.
428 Shelby St Clarksville, TN 37042
$315,000
5
Beds
3.5
Baths
2,808
SqFt
Status
Active
MLS #
RTC2635395
Property Type
Single Family Residence
Income producing multi-family property is currently leased for 2500. Plus a second lot which features three car garages and is potentially an opportunity to build a duplex in the future. This 5 beds 3.5 baths is the perfect investment property or starter home! Complete renovations done nine months ago with fresh paint, new appliances and new floors and light fixtures. Minutes from downtown and a 30 minute drive to Fort Campbell, you'll love the prime location and the convenience of the property being close to everything. Please do not disturb tenants and allow 24 hours notice to see it.
1761 Skelton Dr Clarksville, TN 37040
$299,900
3
Beds
3
Baths
1,025
SqFt
Status
Under Contract - Showing
MLS #
RTC2635428
Property Type
Single Family Residence
This home is situated in a quiet country setting with no back yard neighbors, mature trees and wildlife galore. It has two extra large office-possible bedrooms in the basement. It also has a HUGE bonus area in the basement and a laundry room. You can walk out to a concrete area and gaze at the beautiful nature this home has to offer out back. There are 3 bedrooms upstairs and a covered porch area to the right of the home. The 500 gallon propane gas tank will convey with the sale of the home.
10 Gettysburg St Clarksville, TN 37042
$257,500
3
Beds
2
Baths
1,300
SqFt
Status
Active
MLS #
RTC2635452
Property Type
Single Family Residence
Luxury, Convenience & Comfort. Welcome to your dream home in the serene and picturesque Bel Air Subd! This stunning 3BR, 2 BA haven boasts 1300 SQFT of pure luxury, nestled on a spacious 0.5-acre lot that is fully fenced for ultimate privacy and security. Step inside and be greeted by the charm of a home that was newly renovated just 3 years ago, featuring modern updates throughout. The gleaming metal roofing shines under the warm sunlight while the new HVAC package ensures year-round comfort. Imagine hosting unforgettable gatherings on the expansive wooden deck in the backyard, perfect for summer barbecues and outdoor activities. With a large front yard, the possibilities for enjoyment are endless. This home is ideal for a new couple or savvy investors seeking a lucrative opportunity. The peaceful and quiet neighborhood offers a tranquil retreat from the hustle and bustle of everyday life, yet conveniently located just a 15-min drive away fr Ft Campbell, GovSquare Mall, & APSU.
206 Turnberry Cir Clarksville, TN 37043
$335,000
2
Beds
2.5
Baths
1,903
SqFt
Status
Active
MLS #
RTC2635516
Property Type
Townhouse
(P) Move in ready townhome in desirable Sango area of Clarksville. Only 30 minutes to Nashville and close to base. This unit features 2 beds and 2 1/2 bath with large closets and plenty of storage; including attic space. Rear entry 2 car garage. Owner's suite on main floor, second bed/bath and bonus room upstairs. Open concept. Covered porch and patio. Access to pool, clubhouse and fitness room. New A/C/Heating Unit in 2023.
357 Frontier Dr Clarksville, TN 37043
$374,900
3
Beds
2.5
Baths
1,570
SqFt
Status
Under Contract - Showing
MLS #
RTC2635518
Property Type
Single Family Residence
Welcome home to Sterlin Acre Farms! Say hello to our Winslow! Modern Design with a luxurious feel. Hide all the kids belongings with a convenient SPACIOUS Mud Room off Garage Entry!! This elegant two story home features A COMPLETELY OPEN CONCEPT on main level in living areas. Gorgeous Engineered Hardwood Floors and Natural Light make your Living Room THE SPACE the hang out! Your Kitchen is a dream come true with ATTENTION to DETAIL! Sleek tile backsplash, Beautiful Custom Cabinets, and UPGRADED Granite Counters! Dining Area is surrounded by stunning natural light! All bedrooms are located upstairs including the Second Story Owner Suite with a SPA LIKE BATHROOM. Large walk in closet w/ access into the laundry room, that's right! Second Floor LAUNDRY ROOM!! Zoned for HIGHLY COVETED Rossview & Kirkwood Schools & the New Kirkwood Elementary opening in August 2024. Located near Exit 8 off I-24! Sell to pay up to 3% of Buyers Closing costs. To include rate buy down, discount points!
7 Charlemagne Blvd Clarksville, TN 37042
$234,900
3
Beds
1.5
Baths
1,425
SqFt
Status
Active
MLS #
RTC2635535
Property Type
Single Family Residence
Isn't she LOVELY? From the moment you walk through the front door, you'll feel right at HOME! This gem will captivate you with its charm and elegance. Bright white cabinets and soft colored walls create the perfect backdrop to create the home of your dreams. An open floor plan and lots of windows provide a bright open feel that is sure to delight your senses. The generously sized back yard boasts lots of mature landscaping. Imagine a hammock under that large tree, curled up with your favorite book! Everyone will want those upcoming summer barbecues to be at your house! Now, turn the key and make it yours!
867 Terraceside Cir Clarksville, TN 37040
$390,000
4
Beds
2.5
Baths
2,291
SqFt
Status
Under Contract - Not Showing
MLS #
RTC2635600
Property Type
Single Family Residence
NO BACKYARD NEIGHBORS, COUNTY TAXES ONLY & USDA Eligible!! Smart Home! Smart Features Include the Double Oven, Doorbell Camera, Thermostat & Some Light Switches! Wood Flooring Throughout the Foyer, Hallway, Formal Dining Room, Breakfast Area & Living Room! Spacious Living Room with a Tray Ceiling & Natural Gas Fireplace! Large Kitchen with Granite Countertops, an Island, Double Oven, Stainless Steel Appliances, Tile Backsplash & a Large Breakfast Room! Elegant Formal Dining Room Can Also Be Used as an Office and Features a Coffered Ceiling, Wainscoting, Glass French Doors on One Side & a Pocket Door on the Other Side! Spacious Primary Bedroom Features a Tray Ceiling, TWO Walk-in Closets, Double Vanities & a Floor-to-Ceiling Tile Shower! Spacious Guest Rooms, Large 4th Bedroom Could also be a Bonus Room! Large Laundry Room with Shelving! Backyard Features a White Vinyl Fence, a Covered Patio & Lots of Privacy! A Must See!!
Let technology work for you even when you sleep
- track new relevant listings
- status & price changes
- save properties you like
- get email alerts and stay ahead of your competition!















