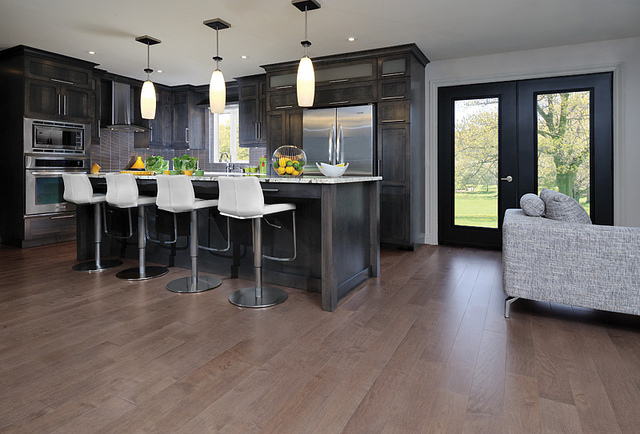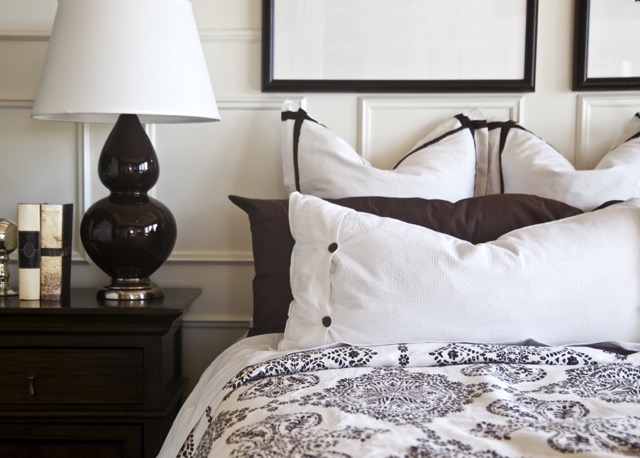Start keeping track of listings that you like - no passwords to remember! =>
Sign In
Newest Listings
View As:
Thumbnails
List
1291 Bluffton Cir Clarksville, TN 37043
$469,620
4
Beds
3.5
Baths
2,448
SqFt
Status
Active
MLS #
RTC2677468
Property Type
Single Family Residence
Brand new, energy-efficient home available by Aug 2024! Inside, the open-concept living space is ideal for entertaining. Turn the main-level flex space into a study or work upstairs in the loft. White cabinets with chipped ice quartz countertops, EVP flooring with tweed carpet come in our Balanced package. Now open in Clarksville. Starting from the $300s, Wyncliff offers stunning single-family floorplans, featuring open-concept layouts, and luxurious primary suites. With a premier location in the popular Sango area, near downtown Clarksville and I-24, residents will enjoy quick access to shopping, dining and entertainment. Schedule a tour today. Each of our homes is built with innovative, energy-efficient features designed to help you enjoy more savings, better health, real comfort and peace of mind.
1279 Bluffton Cir Clarksville, TN 37043
$406,220
3
Beds
2
Baths
1,648
SqFt
Status
Active
MLS #
RTC2677477
Property Type
Single Family Residence
Brand new, energy-efficient home available by Aug 2024! Sleek Design Package. Enjoy happy hour on the Chandler's covered back patio. Inside, the sprawling kitchen island overlooks the great room. In the primary suite, dual sinks and a walk-in closet simplify busy mornings. Now open in Clarksville. Starting from the $300s, Wyncliff offers stunning single-family floorplans, featuring open-concept layouts, and luxurious primary suites. With a premier location in the popular Sango area, near downtown Clarksville and I-24, residents will enjoy quick access to shopping, dining and entertainment. Schedule a tour today. Each of our homes is built with innovative, energy-efficient features designed to help you enjoy more savings, better health, real comfort and peace of mind.
1294 Bluffton Cir Clarksville, TN 37043
$468,220
4
Beds
3.5
Baths
2,448
SqFt
Status
Active
MLS #
RTC2677485
Property Type
Single Family Residence
Brand new, energy-efficient home available by Aug 2024! Sleek Design Package. Fire up the grill and head out to the Manchester's covered back deck. Inside, the open-concept living space is ideal for entertaining. Turn the main-level flex space into a study or work upstairs in the versatile loft. Now open in Clarksville. Starting from the $300s, Wyncliff offers stunning single-family floorplans, featuring open-concept layouts, and luxurious primary suites. With a premier location in the popular Sango area, near downtown Clarksville and I-24, residents will enjoy quick access to shopping, dining and entertainment. Schedule a tour today. Each of our homes is built with innovative, energy-efficient features designed to help you enjoy more savings, better health, real comfort and peace of mind.
1290 Bluffton Cir Clarksville, TN 37043
$479,720
4
Beds
3.5
Baths
2,768
SqFt
Status
Active
MLS #
RTC2677491
Property Type
Single Family Residence
Brand new, energy-efficient home available by Aug 2024! Sleek Design Package. Just off the Sherwood's two-story foyer, useful flex space makes a great office. In the kitchen, the walk-in pantry and ample counter space simplify meal prep. Upstairs, sizeable secondary bedrooms surround the loft. Now open in Clarksville. Starting from the $300s, Wyncliff offers stunning single-family floorplans, featuring open-concept layouts, and luxurious primary suites. With a premier location in the popular Sango area, near downtown Clarksville and I-24, residents will enjoy quick access to shopping, dining and entertainment. Schedule a tour today. Each of our homes is built with innovative, energy-efficient features designed to help you enjoy more savings, better health, real comfort and peace of mind.
587 Summerfield Clarksville, TN 37040
$474,900
5
Beds
3
Baths
2,775
SqFt
Status
Active
MLS #
RTC2677540
Property Type
Single Family Residence
Grand 2 Story Foyer Welcomes You In! Large Living Rm w/ Natural Gas Stone FP & Floating Mantle! Kitchen Features a Massive Island w/ an Extended Countertop for Wraparound Seating; Double Oven, Gas Cooktop, Granite Tops, HUGE Walk-in Pantry w/ a Decorative Door, Open Eat-in Area, Finished Storage Area & Lots of Cabinet Space! Spacious Formal Dining Rm w/ Wainscoting & a Coffered Ceiling! Downstairs there is also a Large Guest Rm or Office w/ a Beautiful Glass Door! Primary Suite is the Presidential Suite of Bedrms! It Features a Double Tray Ceiling, En Suite Bathrm w/ a Tile Shower, Soaking Tub, Huge Double Vanity, Toilet Closet & a Double Octagonal Tray Ceiling w/ LED Lighting in Both Trays! Through the Bathrm is a Private Hall that Leads to 2 Large Walk-In Closets, a Linen Closet & Private Access into the Laundry Rm!!! Large Guest Rms Upstairs ALL w/ Walk-in Closets! SPC Flooring Throughout Main Areas, Polished Tile, Crown Molding, Custom Trim & a Large Covered Patio!
1286 Bluffton Cir Clarksville, TN 37043
$423,420
4
Beds
2
Baths
1,835
SqFt
Status
Active
MLS #
RTC2677496
Property Type
Single Family Residence
Brand new, energy-efficient home available by Aug 2024! Divine Design Package. An open-concept layout means you can fix dinner at the kitchen island without missing the conversation in the great room. Tray ceilings in the primary suite lend an elegant touch. Now open in Clarksville. Starting from the $300s, Wyncliff offers stunning single-family floorplans, featuring open-concept layouts, and luxurious primary suites. With a premier location in the popular Sango area, near downtown Clarksville and I-24, residents will enjoy quick access to shopping, dining and entertainment. Schedule a tour today. Each of our homes is built with innovative, energy-efficient features designed to help you enjoy more savings, better health, real comfort and peace of mind.
118 Fernbank Ln Clarksville, TN 37043
$460,320
4
Beds
2.5
Baths
2,479
SqFt
Status
Active
MLS #
RTC2677500
Property Type
Single Family Residence
Brand new, energy-efficient home available by Aug 2024! Sleek Design Package. Outfit the Dakota's main-level flex space as a home office and skip your commute. In the kitchen, the island overlooks the open living space. Upstairs, the loft separates the secondary bedrooms from the primary suite. Now open in Clarksville. Starting from the $300s, Wyncliff offers stunning single-family floorplans, featuring open-concept layouts, and luxurious primary suites. With a premier location in the popular Sango area, near downtown Clarksville and I-24, residents will enjoy quick access to shopping, dining and entertainment. Schedule a tour today. Each of our homes is built with innovative, energy-efficient features designed to help you enjoy more savings, better health, real comfort and peace of mind.
585 Summerfield Clarksville, TN 37040
$409,900
5
Beds
3
Baths
2,237
SqFt
Status
Active
MLS #
RTC2677339
Property Type
Single Family Residence
Large Entry Foyer w/ Wood Flooring Welcomes You In! Large Living Room w/ a Natural Gas Stone Fireplace & Storage/Pet Area Under the Stairs! Kitchen Features Granite Counter Tops, Cabinets w/ Soft Close Doors & Drawers, Large Island, Beautiful Backsplash, Smart Double Oven, Gas Cooktop and a Spacious Dining Area! Large Primary Bedroom w/ a Double Tray Ceiling, Walk-in Closet, Tile Shower, Double Vanity & a Toilet Closet! Off the Garage is a Mudroom w/ a Built-in Hall Tree! Spacious Guest Rooms All Have Walk-in Closets & 1 Has Access to Lots of Attic Storage! Large Laundry Room! SPC Flooring Throughout Main Areas, Polished Tile, Crown Molding, Custom Trim & a Large Covered Patio!
521 Foxglove Lane Clarksville, TN 37043
$600,000
4
Beds
2.5
Baths
2,755
SqFt
Status
Active
MLS #
RTC2677318
Property Type
Single Family Residence
This Texas Inspired Home pulls out all the stops! Featuring a 3 car garage, study/office, formal dining room, large eat in kitchen with an oversized island opened to the living room. Primary Suite is on the main level with a huge walk in closet, double vanities and a separate shower and tub. 3 Additional bedrooms with extra large closets and a game room upstairs! Don't walk, RUN because this home will not last long!
742 Emma Dean Court Clarksville, TN 37042
$406,900
3
Beds
2.5
Baths
2,499
SqFt
Status
Under Contract - Showing
MLS #
RTC2677553
Property Type
Single Family Residence
754 Emma Dean Court Clarksville, TN 37042
$335,900
3
Beds
2
Baths
1,627
SqFt
Status
Under Contract - Showing
MLS #
RTC2677560
Property Type
Single Family Residence
548 Ayden Ln Clarksville, TN 37042
$395,000
4
Beds
2.5
Baths
2,282
SqFt
Status
Under Contract - Showing
MLS #
RTC2677592
Property Type
Single Family Residence
Let technology work for you even when you sleep
- track new relevant listings
- status & price changes
- save properties you like
- get email alerts and stay ahead of your competition!















