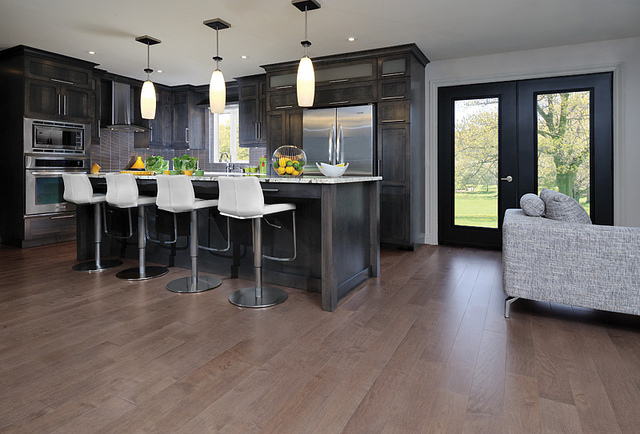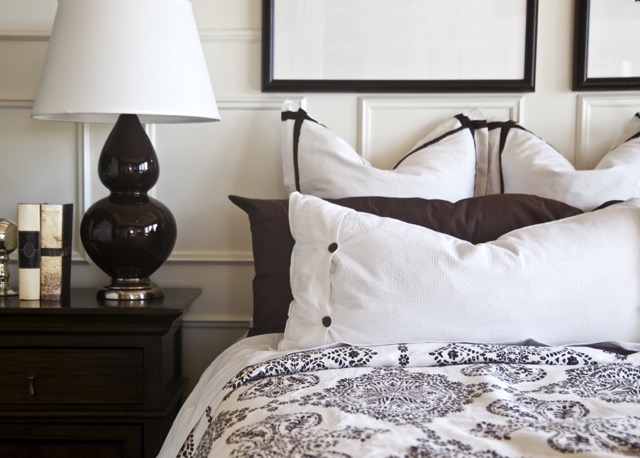Start keeping track of listings that you like - no passwords to remember! =>
Sign In
Newest Listings
View As:
Thumbnails
List
2217 Hard Spun Ct Murfreesboro, TN 37128
$259,900
2
Beds
2.5
Baths
1,540
SqFt
Status
Under Contract - Not Showing
MLS #
RTC2261433
Property Type
Townhouse
1st floor master bedroom with 2nd bedroom with private bath and loft room on 2nd floor. Open floor plan and back staircase; lovely private patio and one car garage! Dog park in the community!
1324 Black Oak Cir Clarksville, TN 37042
$329,900
4
Beds
2.5
Baths
2,144
SqFt
Status
Under Contract - Not Showing
MLS #
RTC2363357
Property Type
Single Family Residence
Home is located in West Creek Farms Subdivision apart of the West Creek School District. Home Features 4 Beds 2.5 baths. It has a fenced in back yard backing up to a tree line.
180 Kildeer Dr Se Clarksville, TN 37040
$460,000
5
Beds
2.5
Baths
3,050
SqFt
Status
Under Contract - Not Showing
MLS #
RTC2401750
Property Type
Single Family Residence
16 Months Old, 5 Bedrooms, Master on main, Formal Dining Room, Eat In Kitchen, Covered Deck, Water Softener in Entire House, Storage Shed, Privacy Fence, 2 Car garage, 2.5 Bath. 3,050 Sq Feet. Big Recreation Room above garage.
37 Leonard Dr Clarksville, TN 37042
$250,000
3
Beds
2
Baths
1,690
SqFt
Status
Under Contract - Not Showing
MLS #
RTC2462648
Property Type
Single Family Residence
Come see this charming home now on the market! Windows create a light filled interior with well placed neutral accents. You'll love cooking in this kitchen, complete with a spacious center island and a sleek backsplash. Head to the spacious primary suite with good layout and closet included. Extra bedrooms add nice flex space for your everyday needs. The primary bathroom features plenty of under sink storage waiting for your home organization needs. The back yard is the perfect spot to kick back with the included sitting area. Hurry, this won’t last long! This home has been virtually staged to illustrate its potential
2415 Sandy Dr Clarksville, TN 37043
$395,000
4
Beds
3
Baths
2,329
SqFt
Status
Under Contract - Not Showing
MLS #
RTC2467901
Property Type
Single Family Residence
A 4 bedroom 3 bath house with a recent Re-model, a 2 car attached garage and on just over a half acre! What more could you ask for? What about a fully updated kitchen and a stone fireplace? Still not enough? Ok, what about a large front yard with mature trees and it's all in a established neighborhood.
420 Glenstone Springs Drive Clarksville, TN 37043
$399,900
4
Beds
2.5
Baths
2,120
SqFt
Status
Active
MLS #
RTC2474404
Property Type
Single Family Residence
Beautiful two story w/formal dining room and bonus room or 4th bedroom. Granite counters, tile backsplash, upgraded light package! Privacy fenced back yard. Close to Exit 11 and the Sango area. Walking distance to Rotary Park.
4392 Ashland City Rd Clarksville, TN 37043
$425,000
3
Beds
1
Bath
1,960
SqFt
Status
Under Contract - Showing
MLS #
RTC2490822
Property Type
Single Family Residence
7.5 Acre tract with 2 houses that will require remodeling. Creek runs along rear of property. Tons of privacy in a wonderful location! Road frontage offer an opportunity for additional building sites. Great investment or development opportunity.
1115 Hillwood Drive Unit E1 Clarksville, TN 37040
$218,900
2
Beds
2.5
Baths
1,100
SqFt
Status
Active
MLS #
RTC2526560
Property Type
Horizontal Property Regime - Attached
Privately gated and new construction townhouse that's conveniently located close to the Liberty Park Marina and downtown Clarksville. Inside this end unit offers a nice open floorplan along with granite countertops and stainless steel appliances. The upstairs area offers two bedrooms and a laundry room. Each bedroom has its own bathroom. Nice window blinds are included with this unit. The back patio area looks out to Liberty Park. HOA includes lawn care, concierge trash service, and exterior building maintenance.
345 Fallow Cir Clarksville, TN 37040
$243,000
2
Beds
2.5
Baths
1,278
SqFt
Status
Active
MLS #
RTC2531675
Property Type
Horizontal Property Regime - Attached
Super nice Two Bedroom Townhome, Entry Foyer, LVP throughout the main floor, Granite Countertop's, Kitchen Island with Counter Height Breakfast Bar, Appliance's include Refrigerator-Smooth Top Range-Microwave and Dishwasher. Two Large Bedrooms upstairs with private Baths, Laundry Area Upstairs sits between the two bedrooms, Blinds included on all Windows, Patio with Privacy Fencing, One Car Garage, Community Pool and Dog Park, Very Convenient to Ft. Campbell, I-24 and the shopping district. Extended HVAC Warranty offered to Buyer at Closing, Extended HVAC Warranty offered to Buyer at Closing, One year Builder Warranty included.
1115 Hillwood Drive Unit E4 Clarksville, TN 37040
$209,900
2
Beds
2.5
Baths
1,100
SqFt
Status
Active
MLS #
RTC2532237
Property Type
Horizontal Property Regime - Attached
Privately gated and affordable new construction townhouse that's conveniently located close to the Liberty Park Marina and downtown Clarksville. This unit has a back area view of Liberty Park. Inside the unit offers a nice open floorplan along with granite countertops and stainless steel appliances. Upstairs offers private bathrooms for each bedroom. The laundry room is upstairs, along with nice-sized bedrooms and closets. Excellent window blinds are included with this unit. The HOA includes lawn care, concierge trash service, exterior building insurance, & grounds maintenance. these units qualify for VA & FHA financing.
1277 Bailywick Dr E Clarksville, TN 37042
$409,999
4
Beds
2.5
Baths
2,479
SqFt
Status
Active
MLS #
RTC2536288
Property Type
Single Family Residence
Better than new come see this amazing house
2015 Ireland Way Clarksville, TN 37042
$374,900
4
Beds
2.5
Baths
2,200
SqFt
Status
Under Contract - Not Showing
MLS #
RTC2550898
Property Type
Single Family Residence
Welcome to the beautiful Cherry Fields Subdivision! This stunning home offers the perfect blend of modern elegance and convenience, boasting 2200 sq ft of well-designed living space. The carefully crafted layout seamlessly connects the living room and kitchen area, creating an inviting atmosphere for entertaining friends and guests. Upstairs you will find four generously sized bedrooms, including a luxurious primary bedroom that features an en-suite with a large, tiled shower, double vanities and a soaking tub. This home also features a three-car garage, perfect for parking and storage. Situated close to the 101st Airborne Division Pkwy, you will have easy access to Ft. Campbell, shopping, restaurants, and schools.
Let technology work for you even when you sleep
- track new relevant listings
- status & price changes
- save properties you like
- get email alerts and stay ahead of your competition!















