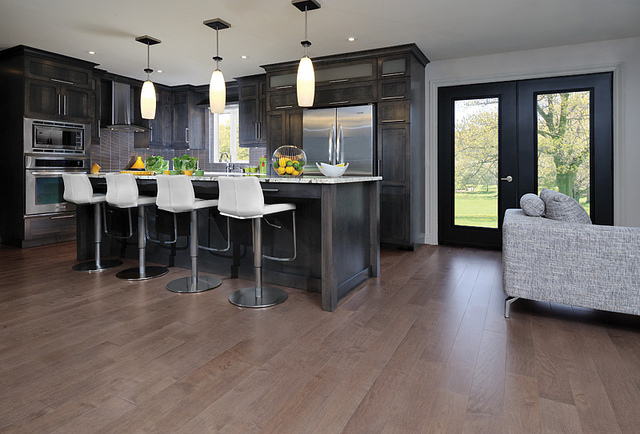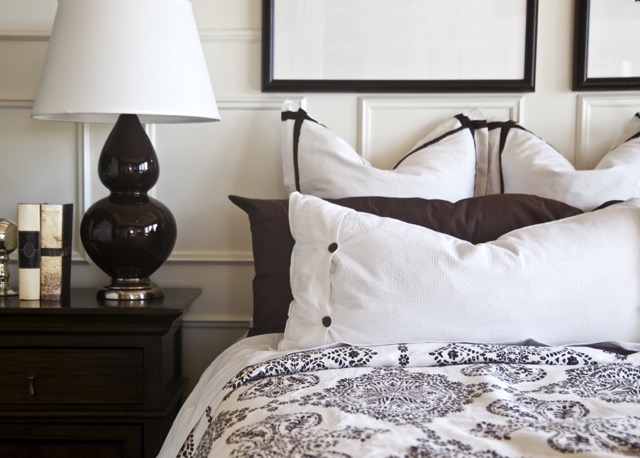Start keeping track of listings that you like - no passwords to remember! =>
Sign In
Newest Listings
View As:
Thumbnails
List
1474 Citadel Dr Clarksville, TN 37042
$409,900
4
Beds
2.5
Baths
2,572
SqFt
Status
Active
MLS #
RTC2589290
Property Type
Single Family Residence
$10K offered in seller concessions!! This beauty, located in the Reserves at Charleston Oaks, is the Onslow floor plan including 4 spacious bedrooms, a dining room, and a LARGE bonus room. This gorgeous home offers smart home technology, and a modern open layout that is perfect for entertaining. Many features including natural light, an electric fireplace, and the stairs are located to the rear of the home. This home also has a fully sodded yard and a backyard fence. The kitchen includes a pantry, ss appliances (including a double oven), an island, and a tile backsplash. Primary bedroom on the main level offers a walk in closet as well as an en suite with a fully tiled shower, separate soaking tub, and double vanities. The home includes a laundry room, tiled wet areas, as well as a smart thermostat and light switches, keyless entry deadbolt, and video doorbell!
133 Jackbat Court Clarksville, TN 37043
$424,900
4
Beds
2.5
Baths
2,120
SqFt
Status
Active
MLS #
RTC2589415
Property Type
Single Family Residence
***$10,000 buyer concessions***Beautiful two story w/formal dining room and bonus room or 4th bedroom. Granite counters, tile backsplash, upgraded light package! Close to Exit 11 and the Sango area.
90 Cardinal Creek Clarksville, TN 37040
$309,900
3
Beds
2
Baths
1,380
SqFt
Status
Active
MLS #
RTC2590778
Property Type
Single Family Residence
New Construction- Moultrie Floor Plan. Open Concept Ranch with split bedrooms. Eat in Kitchen with granite countertops, SS appliances and a pantry. Covered Deck. Primary bedroom features trey ceiling, huge walk-in closet and double vanity. LVP throughout, carpet in all bedrooms and tile in wet areas. $15,000 in seller concessions to use however you want. Move in ready! Call today!
1101 Commerce St Clarksville, TN 37040
$230,000
3
Beds
2.5
Baths
1,284
SqFt
Status
Under Contract - Showing
MLS #
RTC2592689
Property Type
Townhouse
Back to active- financing fell through. Ready to move in! Large 3 bed 2.5 bathroom townhome end unit with open Livingroom and Diningroom area . Huge master bedroom with walk-in closet and private balcony. Located minutes from downtown. Buy now in an up and coming area. Get in on this property now before this areas property values increase with many homes being renovated. All 3 for $690,000-P
1103 Commerce St Clarksville, TN 37040
$230,000
3
Beds
2.5
Baths
1,254
SqFt
Status
Under Contract - Showing
MLS #
RTC2592697
Property Type
Townhouse
Large 3 bed 2.5 bathroom townhome end unit with open Livingroom and Diningroom area . Located 10 min from the downtown district of Downtown Clarksville. Currently has tenants so 24 hours notice is needed. Large Master bedroom with Private bathroom. Perfect for investors, already leased or a great place for you and your family once the lease runs out. Buy now in an up and coming area. Get in on this property now before this areas property values increase with many homes being renovated. Buy all three for $720,000 and have a triplex investment property
1105 Commerce St Clarksville, TN 37040
$230,000
3
Beds
2.5
Baths
1,284
SqFt
Status
Under Contract - Showing
MLS #
RTC2592699
Property Type
Townhouse
Large 3 bed 2.5 bathroom townhome end unit with open Livingroom and Diningroom area . Located minutes from the downtown district of Downtown Clarksville. Currently has tenants so 24 hours notice is needed. Large Master bedroom with Private bathroom and private covered balcony. Perfect for investors, already leased or a great place for you and your family once the lease runs out. Buy now in an up and coming area. Get in on this property now before this areas property values increase with many homes being renovated. All 3 for $720,000 -P
1603 Deerfield Dr Clarksville, TN 37043
$419,900
4
Beds
2.5
Baths
2,826
SqFt
Status
Under Contract - Not Showing
MLS #
RTC2593951
Property Type
Single Family Residence
Discover tranquility at 1603 Deerfield Dr.! This home boasts an enchanting front yard resembling a park, complete with ivy & stone pathways. Inside, find hardwood floors, cozy fireplaces, & a kitchen with a gas stove. The enclosed porch features glass sliding doors, windows & screens. And you can relax & watch wildlife while soaking in the hot tub. Safety is a priority with an F5 tornado-rated storm shelter in the garage, providing peace of mind. And the garage has ample space for two cars. The primary suite offers a walk-in closet & a beautifully tiled bathroom. Bedroom 3 features built-in shelves & a desk adding functionality and charm. Located in Rossview School zone. Plus, seller is offering a $10,000 concession for the buyer! Seize this opportunity.
263 Quarry Overlook Way Clarksville, TN 37043
$295,000
3
Beds
2.5
Baths
1,357
SqFt
Status
Active
MLS #
RTC2594427
Property Type
Single Family Residence
SELLER TO PROVIDE UP TO $10,000 TOWARDS CLOSING COSTS, BUY DOWN AND/OR REFRIGERATOR WITH ACCEPTABLE OFFER! Welcome Home to The Quarry Subdivision - The WINFIELD Floor Plan - NEW Community Conveniently Located off Dunbar Cave near Wilma Rudolph & Rossview Area of Clarksville - White Cabinetry & Granite Counters Throughout - Stainless Steel Kitchen Appliances to include Stove, Dishwasher & Range Microwave - LVT Floors Installed in Main Living Space
400 Glenstone Springs Drive Clarksville, TN 37043
$419,900
4
Beds
2.5
Baths
2,161
SqFt
Status
Under Contract - Not Showing
MLS #
RTC2594990
Property Type
Single Family Residence
***$10,000 for closing costs/concessions for buyer.***Beautiful two story w/formal dining room. 4 bedrooms or 3 bedroom with bonus. Granite, tile backsplash, upgraded light package. Close to Exit 11 and near Sango area! Walking distance to Rotary Park. Tree lined back yard.
226 Wayne Hall Road Clarksville, TN 37040
$287,000
3
Beds
2.5
Baths
1,357
SqFt
Status
Under Contract - Showing
MLS #
RTC2595746
Property Type
Single Family Residence
Welcome Home to Hilltop Ridge - The WINFIELD Floor Plan - NEW Exclusive Boutique Community Conveniently Located Close to Hilltop and Minutes from Downtown Clarksville - There is Time for Selections - Offer TODAY & Pick Out Flooring, Granite Counters & More! Pebble Grey Shaker Style Cabinetry Throughout - Stainless Steel Kitchen Appliances to include Stove, Dishwasher & Range Microwave - Granite Counters Throughout - LVT Floors Installed on Main Level
300 Fallow Cir Clarksville, TN 37040
$249,000
3
Beds
2.5
Baths
1,429
SqFt
Status
Under Contract - Showing
MLS #
RTC2596057
Property Type
Horizontal Property Regime - Attached
'Tis the season to find your merry place! Nestled in Clarksville awaits a dazzling end-unit townhouse exuding warmth and cheer. Extra windows flood this abode with natural light, making it as bright as Rudolph's nose! Modernity meets convenience with granite countertops and stainless steel appliances, promising effortless living. But wait, there's more joy to uncover in this festive abode—join the summer splash at the community's sparkling inground pool or let your furry pals frolic at the puppy park! Your ticket to holiday happiness awaits in this townhouse; it's not just a home, it's a jolly retreat for year-round festivities!
2587 Hedgerow Ln Clarksville, TN 37043
$470,000
3
Beds
2.5
Baths
2,752
SqFt
Status
Under Contract - Showing
MLS #
RTC2596271
Property Type
Single Family Residence
Welcome to this stunning all brick, 3 bedroom, 2.5 bathroom home in the Sango area of Clarksville, Tn. Upon entering this home, you are greeted by an impressive two-story foyer, accompanied by a formal dining room and living room on either side. The family room and kitchen are thoughtfully designed with an open concept, providing a seamless and sophisticated atmosphere perfect for entertaining. The new hardwood flooring contributes to the overall appeal of this home. Upstairs you will find a huge 20x18 bonus room, large bedrooms, laundry room, and plenty of storage. Additionally, the outside is further enhanced by professional up lighting and landscaping. This home is located in the Villages, a charming neighborhood in Sango, known for its beautiful sidewalks, mature trees, top-rated schools, and close proximity to both Clarksville and Nashville. (Previous Home Sale Contingency fell through and buyers cancelled contract at no fault of sellers!)
Let technology work for you even when you sleep
- track new relevant listings
- status & price changes
- save properties you like
- get email alerts and stay ahead of your competition!















