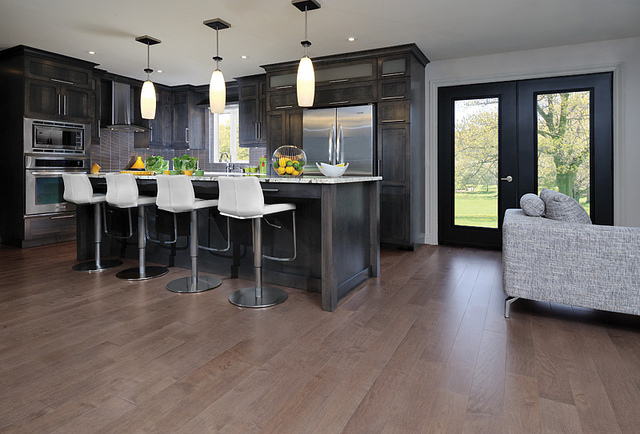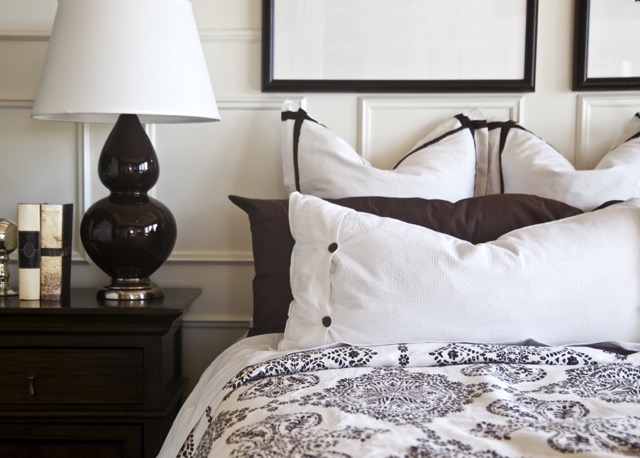Start keeping track of listings that you like - no passwords to remember! =>
Sign In
Newest Listings
View As:
Thumbnails
List
1376 Constitution Dr Clarksville, TN 37042
$255,000
3
Beds
2
Baths
1,350
SqFt
Status
Active
MLS #
RTC2608208
Property Type
Single Family Residence
Beautiful 3 bedroom 2 bath home located in a well established subdivision Liberty Park. This home is well kept and is move in ready. This is a MUST SEE! Conveniently located downtown close to APSU, Liberty Park and the FM bank Arena.
2703 Wakefield Dr Clarksville, TN 37043
$575,000
4
Beds
4
Baths
4,040
SqFt
Status
Active
MLS #
RTC2610140
Property Type
Single Family Residence
You might as well say HOME SWEET HOME!!! This incredible ALL BRICK home is sitting on OVER a half of an acre and is located in the well desired SANGO area! This home is completely renovated and it features ALL of the upgrades you could ask for: Primary Suite on the main level, AND the 2nd level, double vanities, 6ft soaker tub, AND an IN-LAW suite in the basement. This home is NOT just a home but a LEGACY, exclusively nurtured by only ONE family, creating timeless elegance and cherished memories. It features formal dining, a formal living room, gas fireplace, a complete stainless appliance package, wine cooler, and a HUGE bonus room! ALL bedrooms have walk-in closets AND there is extra parking space for 9 cars. This home also features a circular driveway, enhancing its exclusivity. This home is as better than BRAND NEW and mins from I-24. 1% lender credit and FREE appraisal with preferred lender Jenny Haines Douglas at Movement Mortgage
1134 Terraceside Cir Clarksville, TN 37040
$427,000
4
Beds
3
Baths
2,801
SqFt
Status
Under Contract - Not Showing
MLS #
RTC2610171
Property Type
Single Family Residence
PRICED TO SELL! Move in ready home with separate dining room and open kitchen into living room; hugh master bedroom and large walk in shower. Other bedrooms are also generous sizes with walk in closets. Tankless Water Heater and Smart Technology. Updated flooring includes hardwood flooring throughout, including staircase. Quiet neighborhood, yet close enough to everything. Less than 2 miles to I-24; schools, shopping and restaurants.
1200 Tobacco Rd Ne Clarksville, TN 37042
$239,000
3
Beds
2
Baths
1,289
SqFt
Status
Under Contract - Not Showing
MLS #
RTC2612588
Property Type
Single Family Residence
SHORT SALE being sold AS-IS. All offers to be reviewed by seller's lender before acceptance. Nice home on a corner lot, attached 1-car garage, large backyard, brand new roof, updated interior, and NO HOA!!! Don't miss this unique opportunity to purchase a beautiful home in one of the nation's fastest-growing cities.
127 Cardinal Creek Clarksville, TN 37040
$319,900
3
Beds
2.5
Baths
1,634
SqFt
Status
Active
MLS #
RTC2614326
Property Type
Single Family Residence
You will fall in love with this NEW FOSTER FLOOR DESIGN, Overlooking the Community of Cardinal Creek! ~ This home has definite WOW FACTOR as you walk in, with open concept living, gorgeous high-vaulted ceilings, flowing directly into the kitchen, with an abundance of windows for Natural Light ~ Kitchen features beautiful granite countertops & stainless-steel appliances ~ All bedrooms located on 2nd level for added privacy~ Master Bedroom includes Large Walk-In Shower, Double Vanities, and Walk-In Closet~ The Covered Back Deck is the Perfect space to unwind after a long day of work, overlooking your fully sodded yard! This home is sleek and modern in design and truly is TURN KEY! **Builder Offering $15,000 Buyer Credit with Full Price Offers! Use towards Closing Costs, Appliances, Lease Buydown, Fencing, YOU PICK!*** (Physical Address: 213 Ardell Dr.)
126 Cardinal Creek Clarksville, TN 37040
$329,900
3
Beds
2.5
Baths
1,798
SqFt
Status
Active
MLS #
RTC2614281
Property Type
Single Family Residence
You will fall in love with this NEW AVA FLOOR DESIGN, Overlooking the Community of Cardinal Creek! ~ This home offers much square footage with 3 Bed, 2/1 Bath plus BONUS ROOM ~ Open concept living, flowing directly into the kitchen, with an abundance of windows for Natural Light ~ Kitchen features beautiful granite countertops & stainless-steel appliances...to include REFRIGERATOR! ~ Spacious Master Suite located on main level for added privacy, includes Large Walk-In Shower and Extra-Large Walk-In Closet! ~ 2nd Level features: Spacious Guest Bedrooms and Bonus Room for added Play!~ The Covered Back Deck is the Perfect space to unwind after a long day of work, overlooking your fully sodded yard! This home is sleek and modern in design and truly is TURN KEY! **Builder Offering $15,000 Buyer Credit with Full Price Offers! Use towards Closing Costs, Appliances, Lease Buydown, Fencing, YOU PICK!*** (Physical Address: 209 Ardell Dr.)
919 Martin St Unit A1 Clarksville, TN 37040
$205,000
2
Beds
2.5
Baths
1,100
SqFt
Status
Active
MLS #
RTC2615742
Property Type
Townhouse
Introducing our stunning new construction townhome, where modern elegance meets functional design. Nestled in a prime location, this home boasts contemporary architecture and thoughtful construction. Features spacious interiors premium finishes, and appliances to include a stove, microwave, dishwasher, and disposal!
141 Quarry Ridge Rd Clarksville, TN 37043
$291,000
3
Beds
2.5
Baths
1,301
SqFt
Status
Active
MLS #
RTC2616335
Property Type
Single Family Residence
MOVE IN READY!!! **SELLER TO PROVIDE UP TO $10,000 TOWARDS CLOSING COSTS, BUY DOWN AND/OR REFRIGERATOR WITH ACCEPTABLE OFFER!!** Welcome Home to The Quarry Subdivision ~ The Radcliff Plan ~ NEW Community Conveniently Located off Dunbar Cave near Wilma Rudolph & Rossview Area of Clarksville ~ Polar White Cabinets ~ Granite Counters throughout ~Brushed Nickel Lighting & Fixtures ~ Stainless Steel Kitchen Appliances to include Stove, Dishwasher, Range & Microwave - LVT Floors installed in Main Living Space. This is a Unique Community with Lovely Views & Locations ~ Underground Utilities & Street Lamps.
149 Quarry Ridge Rd Clarksville, TN 37043
$291,000
3
Beds
2.5
Baths
1,301
SqFt
Status
Active
MLS #
RTC2616801
Property Type
Single Family Residence
MOVE IN READY!!! **SELLER TO PROVIDE UP TO $10,000 TOWARDS CLOSING COSTS, BUY DOWN AND/OR REFRIGERATOR WITH ACCEPTABLE OFFER!!** Welcome Home to The Quarry Subdivision ~ The Radcliff Plan ~ NEW Community Conveniently Located off Dunbar Cave near Wilma Rudolph & Rossview Area of Clarksville ~ Polar White Cabinets ~ Granite Counters throughout ~ ORB Lighting & Fixtures ~ Stainless Steel Kitchen Appliances to include Stove, Dishwasher, Range & Microwave - LVT Floors installed in Main Living Space. This is a Unique Community with Lovely Views & Locations ~ Underground Utilities & Street Lamps.
1436 Isaiah Dr Clarksville, TN 37042
$305,000
3
Beds
2.5
Baths
1,525
SqFt
Status
Active
MLS #
RTC2617238
Property Type
Single Family Residence
CLOSE TO FORT CAMPBELL! This modern 2 story home is just minutes away from multiple gates to Fort Campbell. The open concept main level offers a spacious living area with an eat-in kitchen and soft close cabinets. 9 ft ceilings on the main level and a pet nook perfect for your furry friends! The second story offers a split bedroom floorplan with a primary suite. This home is nestled in a brand new development!
919 Martin St Unit E1 Clarksville, TN 37040
$204,997
2
Beds
2.5
Baths
1,100
SqFt
Status
Active
MLS #
RTC2617286
Property Type
Horizontal Property Regime - Attached
Check Out this Amazing New Construction Townhome! Forget lawncare and exterior maintenance. Don't worry about setting up trash pick-up! Martin Street Condos is dedicated to convenient living! In addition each bedroom has its own full bath with the laundry room just steps away on the same floor! This property is located near APSU and downtown Clarksville! 15 minutes to the mall area, 20 minutes to Ft Campbell and 18 minutes to interstate!
309 Ellington Dr Clarksville, TN 37043
$474,000
3
Beds
2.5
Baths
2,600
SqFt
Status
Under Contract - Showing
MLS #
RTC2617342
Property Type
Single Family Residence
Highly sought after Sango location in well established neighborhood. 5 mins or less to Publix and other shopping. 5 mins or less to exit 11. Huge fenced backyard with hot tub and covered patio. Actual 2 car garage. Storage room, full laundry room not just a closet, built in shelving galore. 3 bedrooms + a rec room. Massive master bedroom on main floor.
Let technology work for you even when you sleep
- track new relevant listings
- status & price changes
- save properties you like
- get email alerts and stay ahead of your competition!















