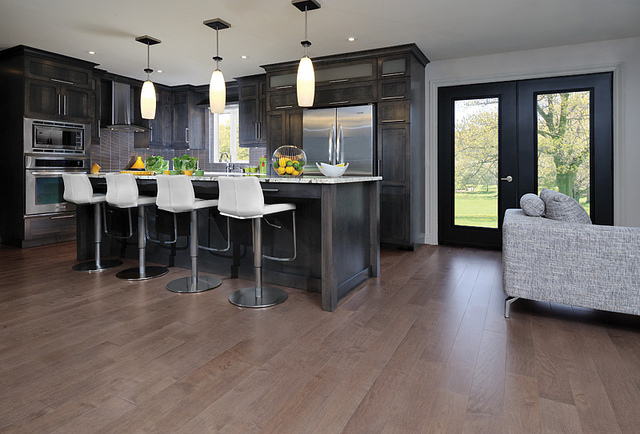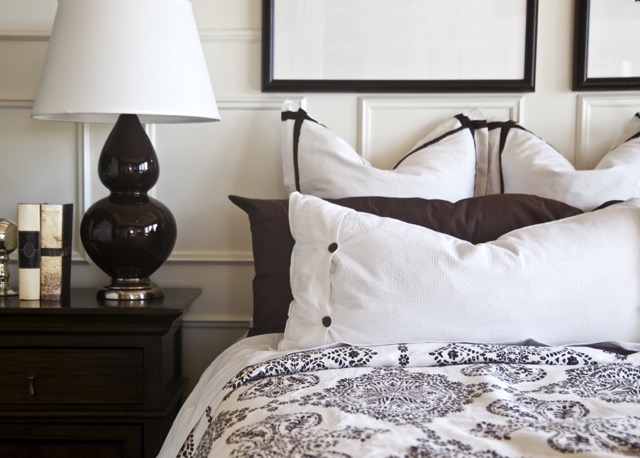Start keeping track of listings that you like - no passwords to remember! =>
Sign In
Newest Listings
View As:
Thumbnails
List
90 Cardinal Creek Clarksville, TN 37040
$304,900
3
Beds
2
Baths
1,380
SqFt
Status
Under Contract - Not Showing
MLS #
RTC2590778
Property Type
Single Family Residence
New Construction- Moultrie Floor Plan. Open Concept Ranch with split bedrooms. Eat in Kitchen with granite countertops, SS appliances and a pantry. Covered Deck. Primary bedroom features trey ceiling, huge walk-in closet and double vanity. LVP throughout, carpet in all bedrooms and tile in wet areas. $15,000 in seller concessions to use however you want. Move in ready! Call today!
263 Quarry Overlook Way Clarksville, TN 37043
$295,000
3
Beds
2.5
Baths
1,357
SqFt
Status
Active
MLS #
RTC2594427
Property Type
Single Family Residence
SELLER TO PROVIDE UP TO $10,000 TOWARDS CLOSING COSTS, BUY DOWN AND/OR REFRIGERATOR WITH ACCEPTABLE OFFER! Welcome Home to The Quarry Subdivision - The WINFIELD Floor Plan - NEW Community Conveniently Located off Dunbar Cave near Wilma Rudolph & Rossview Area of Clarksville - White Cabinetry & Granite Counters Throughout - Stainless Steel Kitchen Appliances to include Stove, Dishwasher & Range Microwave - LVT Floors Installed in Main Living Space
400 Glenstone Springs Drive Clarksville, TN 37043
$419,900
4
Beds
2.5
Baths
2,161
SqFt
Status
Under Contract - Not Showing
MLS #
RTC2594990
Property Type
Single Family Residence
***$10,000 for closing costs/concessions for buyer.***Beautiful two story w/formal dining room. 4 bedrooms or 3 bedroom with bonus. Granite, tile backsplash, upgraded light package. Close to Exit 11 and near Sango area! Walking distance to Rotary Park. Tree lined back yard.
300 Fallow Cir Clarksville, TN 37040
$249,000
3
Beds
2.5
Baths
1,429
SqFt
Status
Under Contract - Showing
MLS #
RTC2596057
Property Type
Horizontal Property Regime - Attached
'Tis the season to find your merry place! Nestled in Clarksville awaits a dazzling end-unit townhouse exuding warmth and cheer. Extra windows flood this abode with natural light, making it as bright as Rudolph's nose! Modernity meets convenience with granite countertops and stainless steel appliances, promising effortless living. But wait, there's more joy to uncover in this festive abode—join the summer splash at the community's sparkling inground pool or let your furry pals frolic at the puppy park! Your ticket to holiday happiness awaits in this townhouse; it's not just a home, it's a jolly retreat for year-round festivities!
267 Quarry Overlook Way Clarksville, TN 37043
$291,000
3
Beds
2.5
Baths
1,301
SqFt
Status
Active
MLS #
RTC2596576
Property Type
Single Family Residence
MOVE IN READY!!! **SELLER TO PROVIDE UP TO $10,000 TOWARDS CLOSING COSTS, BUY DOWN AND/OR REFRIGERATOR WITH ACCEPTABLE OFFER!!** Welcome Home to The Quarry Subdivision ~ The Radcliff Plan ~ NEW Community Conveniently Located off Dunbar Cave near Wilma Rudolph & Rossview Area of Clarksville ~ Polar White Cabinets ~ Granite Counters throughout ~Brushed Nickel Lighting & Fixtures ~ Stainless Steel Kitchen Appliances to include Stove, Dishwasher, Range & Microwave - LVT Floors installed in Main Living Space. This is a Unique Community with Lovely Views & Locations ~ Underground Utilities & Street Lamps.
3553 Torrington Lane Clarksville, TN 37042
$316,900
3
Beds
2.5
Baths
1,595
SqFt
Status
Active
MLS #
RTC2596862
Property Type
Single Family Residence
New Construction!, Here comes the Amazing Baker Floor Plan, featuring 3 bedrooms, 2.5 baths, open concept, beautiful kitchen with Stainless Steel Appliances, Spacious Primary Bedroom and bathroom with Tile Shower, 2 more generously sized bedrooms and full bath, epoxied garage floor Huge Backyard with completely sodded yard .
3530 Ashland City Rd Clarksville, TN 37043
$490,000
3
Beds
2.5
Baths
3,071
SqFt
Status
Under Contract - Showing
MLS #
RTC2600427
Property Type
Single Family Residence
2.75% Assumable Loan! Recently Renovated Farmhouse ~XLARGE bedrooms with walk in closets ~primary bedroom on main floor with large primary bath and tiled shower and separate soaking tub ~Lots of natural light ~Beautiful kitchen with stainless steel appliances, granite, tile backsplash, and island ~shiplap, wood, and tin accents ~bonus room ~covered front porch ~Mature trees ~no wasted space in this beauty! ~New Roof and New ductwork upstairs
412 Glenstone Springs Road Clarksville, TN 37043
$419,900
4
Beds
2.5
Baths
2,120
SqFt
Status
Active
MLS #
RTC2600568
Property Type
Single Family Residence
Beautiful two story w/formal dining room and bonus room or 4th bedroom. Granite counters, tile backsplash, upgraded light package! Close to Exit 11 and the Sango area. Walking distance to Rotary Park.
6 Charleston Cove Clarksville, TN 37043
$321,000
3
Beds
2.5
Baths
1,590
SqFt
Status
Active
MLS #
RTC2603329
Property Type
Single Family Residence
Elegance meets functionality in this new construction, reflecting the latest in architectural design and contemporary aesthetics. The attention to detail is evident from the moment you step through the front door, with a carefully curated mix of luxury vinyl plank (LVP), sleek tile, and plush carpet flooring enhancing each space. The result is a harmonious blend of style and practicality, creating an inviting atmosphere throughout.
9 Charleston Cove Clarksville, TN 37043
$318,500
3
Beds
2.5
Baths
1,576
SqFt
Status
Active
MLS #
RTC2603332
Property Type
Single Family Residence
With a modern lifestyle in mind, this home comes equipped with a 1-car garage, offering both shelter for your vehicle and additional storage space. The meticulously planned layout maximizes both privacy and communal areas, creating a harmonious balance for residents to enjoy.
105 Cardinal Creek Clarksville, TN 37040
$307,900
3
Beds
2
Baths
1,373
SqFt
Status
Active
MLS #
RTC2604954
Property Type
Single Family Residence
*New Construction- more photos coming soon* Seller has an accepted offer with a 48-hour right of first refusal contingency. Welcome Home! This stunning Amelia floor plan has everything that you have been looking for! The Amelia floor plan features 3 spacious bedrooms, 2 full bathrooms, kitchen with granite counters and stainless-steel appliances! Kitchen is open to living room and perfect for entertaining! Enjoy coffee in the morning from your covered back deck - NO BACKYARD NEIGHBORS! Seller offering $15,000 in concessions with a full price offer!! Don't wait on this one!
112 Delaware Dr Clarksville, TN 37042
$250,000
3
Beds
1.5
Baths
1,625
SqFt
Status
Under Contract - Showing
MLS #
RTC2607621
Property Type
Single Family Residence
Come see this charming 3 bedroom, 1.5 bathroom home now on the market! The kitchen boasts generous counter space, included appliances and ample cabinetry, making cooking and entertaining a delight. Discover a bright interior with neutral flooring and plush carpet in all the right places. Bedrooms offer ceiling fans, and sizable closets. Entertain in the leveled backyard,perfect for barbecues and enjoy the lush green landscapes surrounding the property. Don't miss this incredible opportunity.
Let technology work for you even when you sleep
- track new relevant listings
- status & price changes
- save properties you like
- get email alerts and stay ahead of your competition!















