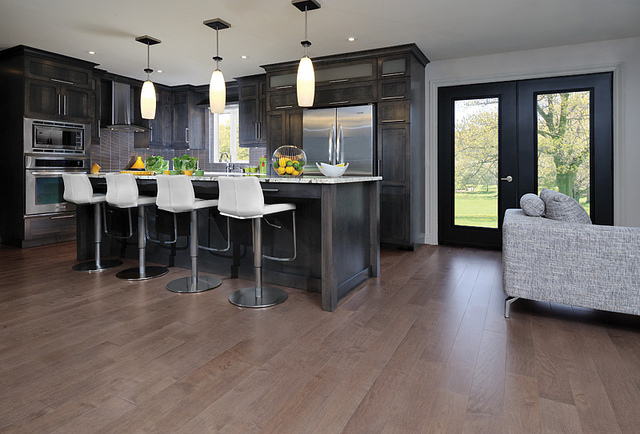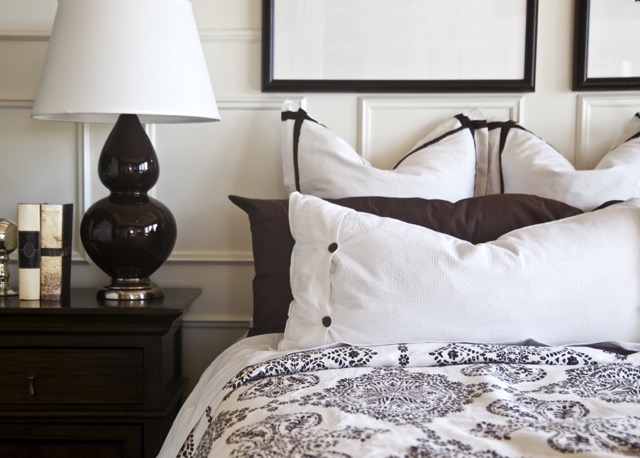Start keeping track of listings that you like - no passwords to remember! =>
Sign In
Newest Listings
View As:
Thumbnails
List
225 Cherokee Trl Clarksville, TN 37043
$380,000
3
Beds
3
Baths
2,247
SqFt
Status
Under Contract - Showing
MLS #
RTC2640843
Property Type
Single Family Residence
Cottage Inspired Ranch on a Full Basement with No Rear Neighbors & a Huge Covered Porch. Large Deck with built in Bench overlooks a Wooded & Private Backyard. The close proximity to the River makes for a perfect opportunity for viewing wildlife. Separate Office Space leads to Deck. Eat-in Kitchen features Arched Openings, Hardwood Floors & Built-in China Cabinet. Real Laundry Room with Utility Sink & Dropdown Ironing Board. Primary Bedroom offers a Shower, Large Walk-in Closet, Vanity with Knee Space & Access to Office. Secondary Bedroom on Main has a Private Full Bath Plus a Walk-in Closet. Dry Stacked Stone Gas Fireplace & Vaulted Ceilings. Water Softener System. Downstairs you will find a Spare Bedroom, Full Bath, Separate Den & a Bonus Room.
95 Gallant Ct Clarksville, TN 37043
$379,000
3
Beds
2
Baths
2,027
SqFt
Status
Under Contract - Showing
MLS #
RTC2640850
Property Type
Single Family Residence
NO HOA! Located between Exit 11 and 41A South with swift access to Nashville and nearby restaurants and retail! This home offers Main floor living with a Large Bonus Room Upstairs, on a Cul-de-sac street! Private Backyard with Mature Trees, Privacy Fence, Covered Porch, Spacious Patio, Raised Garden, and Playground. Shed w/ Electric can be used for Storage, Hobbyist Shop, or Playhouse. Additional Parking with Parking Pad for extra or large vehicles. Garage is a hobbyist's dream with several additional Outlets and Cabinets! Bonus Room may be used as Media Room, Playroom, Home Gym, or Large Office. Solar Panels store energy and enable less use of the electricity, with the potential to power the whole house! Convenient Walk-in Attic Storage located in bonus room. Updates include LVP flooring, modern Soaking Tub in primary bath, chic dining room light fixture, modern oversized living room ceiling fan, and HVAC replaced in 2020.
395 Rye Dr Clarksville, TN 37043
$389,000
3
Beds
3
Baths
1,975
SqFt
Status
Under Contract - Not Showing
MLS #
RTC2640894
Property Type
Single Family Residence
Charming two-story home on nearly 3/4 acre nestled at the end of a cul-de-sac! In the heart of Sango and close to amenities, this well-maintained home features an upstairs bonus room with a full bathroom, an open concept, and a large master bedroom with an oversized shower. Board and batten in the entryway hall welcomes you home. The kitchen overlooks both the living room and backyard with a large kitchen island. Quartz countertops throughout the kitchen. Shiplap in the living room and master bedroom add simple class. The bonus room offers flexibility for a guest bedroom, playroom or more! Enjoy the covered deck in the fenced-in yard, lined with trees.
1703 Broadripple Dr Clarksville, TN 37042
$320,000
3
Beds
2
Baths
1,328
SqFt
Status
Under Contract - Not Showing
MLS #
RTC2640919
Property Type
Single Family Residence
WATERFRONT! Enjoy swimming, floating or fishing from your own backyard! Serene and picturesque setting on over half of an acre! This beautiful ranch has updates in all the right places to include wood burning fireplace, NO carpet, recently painted interior, and modern kitchen. HUGE sunroom with sounds of the river in your private backyard. The opportunities are endless for the unfinished basement! The basement features a gas fireplace, storm shelter, separate exterior door, and oversized two-car garage! NO HOA, desired West Creek Schools, ~5 MI from Ft Campbell. Don't miss out on this incredible opportunity to own your own slice of paradise.
703 Janie Ln Clarksville, TN 37042
$230,000
3
Beds
2
Baths
1,065
SqFt
Status
Active
MLS #
RTC2640966
Property Type
Single Family Residence
This all brick home has a large back yard for plenty of entertaining and fun. With a little bit of TLC this can be your perfect starter or investment home.
806 Limestone Way Clarksville, TN 37043
$358,900
3
Beds
2.5
Baths
1,880
SqFt
Status
Active
MLS #
RTC2641073
Property Type
Single Family Residence
Presenting the Cannondale open floor plan in a great location. This home features an expansive great room with the focal point being the modern and chique recessed electric fireplace with sconce accent lighting. The dining room and kitchen area offer a great space for any occasion with an island with pendant lighting, pantry, stainless steel appliances, quartz counter tops, and ample cabinet and counter top space. Between the main and second levels you will find a huge bonus room that has space for multiple uses. On the second level the spacious primary bedroom with accent wall is a place to get away from it all with a separate tile shower and tub, double vanity and walk in closet, two other spacious bedrooms and a bath are also on the second level. Outside you can relax and enjoy the covered front porch or covered back deck. Convenient to downtown, APSU, Ft. Campbell, shopping, and I-24.
798 Limestone Way Clarksville, TN 37043
$358,900
3
Beds
2.5
Baths
1,880
SqFt
Status
Active
MLS #
RTC2641277
Property Type
Single Family Residence
Presenting the Cannondale open floor plan in a great location. This home features an expansive great room with the focal point being the modern and chique recessed electric fireplace with sconce accent lighting. The dining room and kitchen area offer a great space for any occasion with an island with pendant lighting, pantry, stainless steel appliances, quartz counter tops, and ample cabinet and counter top space. Between the main and second levels you will find a huge bonus room that has space for multiple uses. On the second level the spacious primary bedroom with accent wall is a place to get away from it all with a separate tile shower and tub, double vanity and walk in closet, two other spacious bedrooms and a bath are also on the second level. Outside you can relax and enjoy the covered front porch or covered back deck. Convenient to downtown, APSU, Ft. Campbell, shopping, and I-24.
1001 Cherry Acres Dr Clarksville, TN 37042
$325,000
3
Beds
2.5
Baths
1,457
SqFt
Status
Under Contract - Showing
MLS #
RTC2641257
Property Type
Single Family Residence
Exclusive, floor plan brought to you by Hawkins Homes in a beautiful, country setting.Home features an open concept on the main level. The Kitchen features granite counter tops, custom cabinets, and a large pantry! All bedrooms are on the 2nd level. Laundry room is conveniently located on 2nd story. Primary suite features a tray ceiling. The primary bath boasts a tiled shower, extra counter space and large walk in closet. Enjoy your covered outdoor living space with a ceiling fan that is perfect for entertaining! **Photos are of previous build - colors, selections, features, etc will vary!
3413 Oconnor Ln Clarksville, TN 37042
$325,000
3
Beds
3
Baths
1,843
SqFt
Status
Under Contract - Not Showing
MLS #
RTC2641009
Property Type
Single Family Residence
Gorgeous home on a quiet street in a well established neighborhood just minutes to post! Vaulted ceilings in the living room. Primary bedroom has 2 walk in closets and en suite bathroom with dual vanities. Huge fenced backyard is the perfect place to hang out as the sun never directly hits it! Extra large concrete pad under deck! Huge storage area/storm shelter in garage. Massive rec room in the basement plus a full bath! Even with all this space - utilities are LOW for this home!!!
510 Yvonne Dr Clarksville, TN 37042
$220,000
3
Beds
1
Bath
1,388
SqFt
Status
Active
MLS #
RTC2641053
Property Type
Single Family Residence
Perfect starter home or investment property. Lovingly maintained by original owner. Roof, gutters, windows, HVAC, and electrical service have all been replaced. Wooded lot in quiet established neighborhood. Enter the large laundry/mudroom from side porch. Move in ready with potential to add your own design flair.
1305 Ambleside Dr Clarksville, TN 37040
$329,900
3
Beds
2
Baths
1,866
SqFt
Status
Under Contract - Showing
MLS #
RTC2641056
Property Type
Single Family Residence
This is a floor plan that just works! The covered front porch is perfect for morning coffee. Front door opens to the living room with vaulted ceilings and a gas fireplace. The kitchen offers stainless steel appliances and freshly painted cabinets with a subway backsplash. Large eat-in dining room with entry out to the fenced in backyard. Primary bedroom is on the main floor, so no worries about climbing stairs! Large primary bathroom with corner tub and separate shower. Both guest bedrooms are a good size with a hallway bathroom in between. So many fun opportunities in the large bonus room above garage! Covered back deck and spacious yard have plenty of room for activities. Above ground pool can convey with a full price over! No HOA!
845 Lutz Ln Clarksville, TN 37042
$292,000
3
Beds
2
Baths
1,320
SqFt
Status
Under Contract - Showing
MLS #
RTC2641105
Property Type
Single Family Residence
Welcome to this meticulously maintained home in a quiet neighborhood near Clarksville Green Way's 8-mile walking and biking trail. This less than 3-year-old residence offers modern elegance and thoughtful upgrades throughout. Enjoy the open floor plan, chef's kitchen with two pantries, granite countertops, and spacious living area with vaulted ceilings. The primary bedroom boasts a trey ceiling and a sliding barn door leading to a tiled bathroom with a large shower. Outside, relax on the covered back patio, extended 34 feet, overlooking the fully fenced leveled yard with newly designed flower beds surrounding the house. With assumable pest control, termite protection contracts, and a Vivint security system, this home offers both comfort and security. Don't miss out—schedule your private showing today. NO SHOWINGS UNTIL ACTIVE IN MLS
Let technology work for you even when you sleep
- track new relevant listings
- status & price changes
- save properties you like
- get email alerts and stay ahead of your competition!















