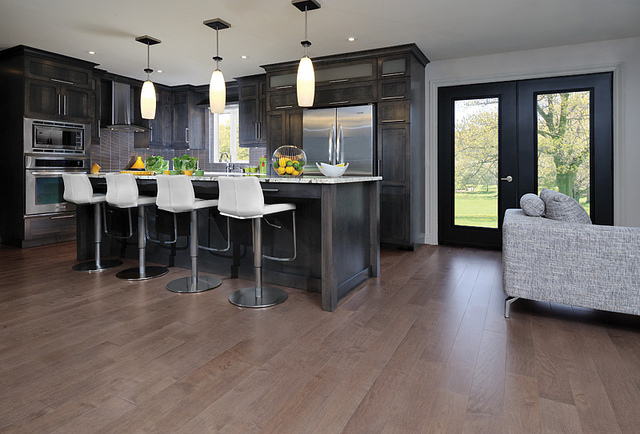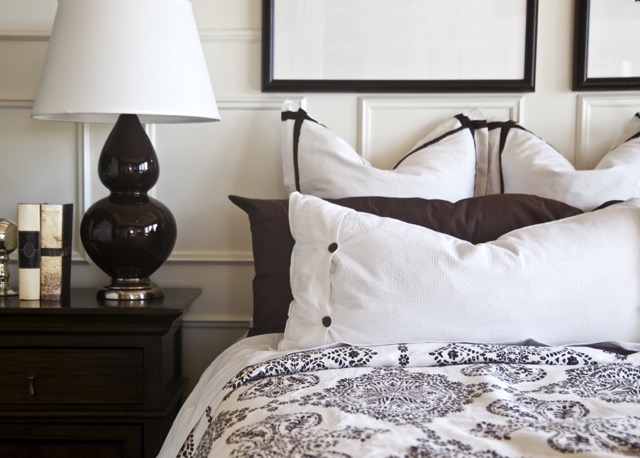Start keeping track of listings that you like - no passwords to remember! =>
Sign In
Newest Listings
View As:
Thumbnails
List
4500 Crossroads Dr Clarksville, TN 37040
$556,900
4
Beds
3
Baths
2,505
SqFt
Status
Active
MLS #
RTC2707362
Property Type
Single Family Residence
Escape the hustle and bustle of city life and make this stunning new construction home in Clarksville, TN your peaceful sanctuary. Nestled on a wood-lined 2.1 acre lot just outside the city limits, this property offers the perfect blend of privacy and convenience. Step inside to discover premium finishes. From gleaming laminate floors to upgraded fixtures, every detail has been carefully curated to create a space you'll be proud to call home. With plenty of room to roam both inside and out, this is the perfect place for those who love entertaining or simply enjoying nature in their own backyard. Don't miss your chance to own this slice of paradise in Clarksville - schedule a showing today! ****With the closing of a full price agreement, seller is offering a total of $29,207.00 in Buyer Concessions****
62 Dutch Drive Clarksville, TN 37043
$358,900
3
Beds
2.5
Baths
1,449
SqFt
Status
Active
MLS #
RTC2707643
Property Type
Single Family Residence
REWRITTEN: $18k... cha-ching! Seller Concession alert! Welcome to the showstopper: Holland Park West, brought to you by Krueckeberg Exclusive Homes! Nestled in the lively hub of Sango, this mixed-use gem combines hassle-free communal living with a sprinkle of luxury. With sleek, modern exteriors and swanky interior finishes, we're all about elevating your living game! Don’t be shy—reach out today to chat about our fabulous pre-sold specials!
1083 Ross Farms Blvd Clarksville, TN 37040
$437,990
5
Beds
3.5
Baths
2,769
SqFt
Status
Under Contract - Showing
MLS #
RTC2707502
Property Type
Single Family Residence
This exceptional Kingston plan offers convenience and modern living! Featuring a luxurious kitchen with shaker-style cabinets and quartz countertops! A bedroom with a private bath downstairs, a half bath for guests, a flex space and stainless-steel appliances. It's spacious layout, large primary bedroom, and 3 additional bedrooms upstairs provide ample space, making it an irresistible choice for anyone seeking comfort and style. This Brick and Hardie exterior home also includes smart home features, a Ring doorbell, 2 blinds throughout home, and much more! Photos are sample photos. Colors/Finishes may vary. List price includes features and finishes!
3786 Bret Dr Clarksville, TN 37040
$295,000
3
Beds
2
Baths
1,550
SqFt
Status
Active
MLS #
RTC2705529
Property Type
Single Family Residence
Charming ranch style home with vaulted ceilings and open floor plan to enhance your entertainment experiences. Enjoy preparing meals on the granite countertops. All kitchen appliances remain including the extra refrigerator in the garage! Backyard deck provides ample area for grilling, dining or relaxing under the seclusion of the privacy fence. The upstairs recreational room is the perfect area for you to create your own sanctuary. Roof replaced 2023. New vapor barrier and sump pump 4/2024. 1% Lenders credit toward rate buy down or closing cost available. Buyer and Buyer's Agent to verify all pertinent information.
1179 Viewmont Dr Clarksville, TN 37040
$355,000
3
Beds
2
Baths
1,873
SqFt
Status
Active
MLS #
RTC2707291
Property Type
Single Family Residence
When you enter this neighborhood to see the gorgeous common ground with an inviting playground and basketball court, you will know you found THE ONE! Come on in to this super cute home! Formal dining room, properly zoned bedrooms and spacious bonus room are all superior in this one! Back yard is surrounded by Spring Creek which is basically a small river. Beautiful doesn't describe the setting! No backyard neighbors except for the wildlife! The view from the kitchen is amazing! Step outside to hear the sound of the river flowing! Primary bath has double vanities, jacuzzi tub, and proper water closet! Zoned bedrooms! Full size walk thru doors lead to a massive crawlspace! Store all of your yard toys in there! Two large storage buildings to convey. Fenced back yard! Great price for some really awesome features!
2113 Post Rd Clarksville, TN 37043
$425,000
3
Beds
3
Baths
2,950
SqFt
Status
Active
MLS #
RTC2707293
Property Type
Single Family Residence
Renovated All Brick Ranch Home in an established neighborhood convenient to all that Clarksville has to offer! Formal Living Room with Hardwood Floors, Eat in Kitchen opens to the Den overlooking the massive backyard complete with 1.5 yr old pool, Covered Deck, Pool House for all the toys, 2 Gazebos, Carport and Extra Parking. Upstairs features 2 bedrooms and 2 baths. The Primary Bedroom has a Gorgeous Walk in Tile Shower with Soaking Tub and Double Vanities. The Basement level includes another Family Room, Fireplace, Full Bath and Bedroom
969 Isaac Dr Clarksville, TN 37040
$400,000
4
Beds
2.5
Baths
2,285
SqFt
Status
Active
MLS #
RTC2707296
Property Type
Single Family Residence
Gorgeous kitchen with quartz countertops, two pantries and soft close cabinets. Living room complete with LED fireplace and coffered ceilings. Front room can be used as formal dining, office, or flex space! All bedrooms + laundry upstairs. Summerfield has a 2 community playgrounds and a basketball court. Large subdivision with paved sidewalks for neighborhood walks. Kirkwood Middle & High. Seller loves Buyer's Agents!
965 Isaac Dr Clarksville, TN 37040
$400,000
4
Beds
2.5
Baths
2,285
SqFt
Status
Active
MLS #
RTC2707298
Property Type
Single Family Residence
Gorgeous kitchen with quartz countertops, two pantries and soft close cabinets. Living room complete with LED fireplace and coffered ceilings. Front room can be used as formal dining, office, or flex space! All bedrooms + laundry upstairs. Summerfield has a 2 community playgrounds and a basketball court. Large subdivision with paved sidewalks for neighborhood walks. Kirkwood Middle & High. Seller loves Buyer's Agents!
1239 Highgrove Ln Clarksville, TN 37043
$464,900
3
Beds
2
Baths
2,267
SqFt
Status
Active
MLS #
RTC2707309
Property Type
Single Family Residence
Embrace this highly sought-after River Chase Subdivision community offering the perfect blend of peaceful living and modern convenience. This beautiful 3-bedroom ranch-style home, with a bonus room, is located on a quiet cul-de-sac and is ready for you to make it your own!
2835 Brunswick Dr Clarksville, TN 37043
$525,000
5
Beds
3
Baths
2,680
SqFt
Status
Active
MLS #
RTC2707360
Property Type
Single Family Residence
This beautiful home has 5 large bedrooms and is located in a small neighborhood in the heart of Sango. With the holidays around the corner, you will love the open floorplan with a formal dining area, spacious living room, and large eat in kitchen with a double oven, tons of counter and cabinet space, and a pantry. The downstairs bedroom and full bathroom downstairs are perfect for guests. The Owner's suite is large enough to fit your California King bedroom suite and dressers, and the bathroom has a large shower, soaking tub, and plenty of mirror and counter space, making getting ready for a night on the town or the daily grind a breeze. The level back yard is enclosed with a privacy fence and a covered back deck, making it a great place for all-weather relaxation and recreation.
1733 Rains Rd Clarksville, TN 37042
$369,900
3
Beds
2.5
Baths
1,909
SqFt
Status
Active
MLS #
RTC2707387
Property Type
Single Family Residence
This stunning, like-new three-bedroom, two-and-a-half-bath home offers a perfect blend of modern design and natural beauty, with direct access to the Red River! The main living areas feature durable laminate flooring, complemented by a cozy living room with a shiplap fireplace! The open floor plan flows seamlessly into the eat-in kitchen, which features granite countertops, stainless steel appliances, an island, and a pantry! The large primary suite includes a full bath with a double vanity and linen closet for added convenience! The bonus room, complete with a door and closet, can easily function as a fourth bedroom or an additional flexible space to suit your needs! The outdoor space is equally impressive, with a partially fenced yard offering privacy and space for relaxation or entertainment! With Red River access right in your backyard, you can enjoy floating, kayaking, and fishing at your leisure!
456 Pond Apple Road Unit 54 Clarksville, TN 37043
$440,000
3
Beds
3
Baths
2,800
SqFt
Status
Active
MLS #
RTC2707399
Property Type
Townhouse
Are you thinking of downsizing? Wanting everything on one level? This end unit condo has everything you need on the main floor plus additional rooms upstairs for everything you're not quite ready to part with. 3 bedroom, 3 full bath condo in Villas of Rudolphtown. Freshly painted inside. Great room, kitchen, formal dining room, utility room, primary bedroom, primary bath, 2nd bedroom and 2nd full bath all on main floor. 3rd bedroom, 3rd full bath and den upstairs. Kitchen has gas cooktop, double ovens, refrigerator with ice maker, microwave, dishwasher, breakfast bar with room for 4 stools, granite counters and tile backsplash. Great room has gas fireplace. 2 car attached garage. Privacy fence around patio. No back yard neighbors.
Let technology work for you even when you sleep
- track new relevant listings
- status & price changes
- save properties you like
- get email alerts and stay ahead of your competition!















