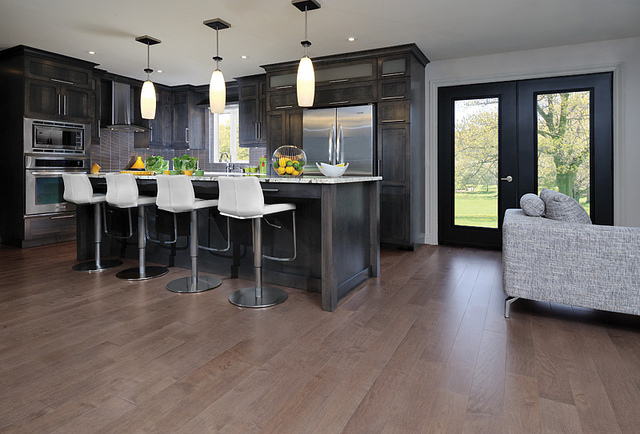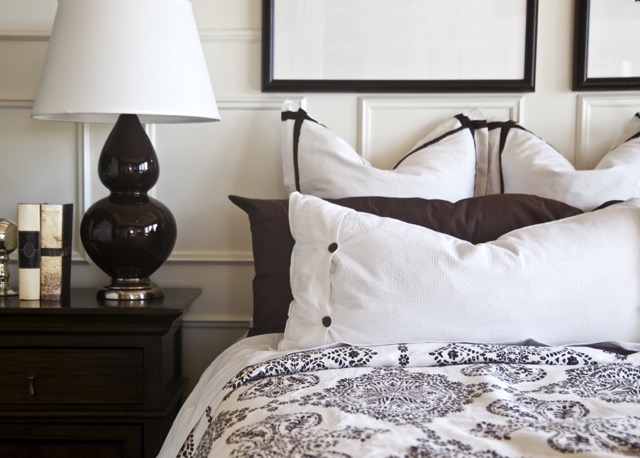Start keeping track of listings that you like - no passwords to remember! =>
Sign In
Newest Listings
View As:
Thumbnails
List
1125 Ishee Dr Clarksville, TN 37042
$302,000
3
Beds
2
Baths
1,735
SqFt
Status
Active
MLS #
RTC2675742
Property Type
Single Family Residence
Seller may provide credits for allowable buyer costs.Welcome to your ideal home, blending modern elegance with cozy charm. Step inside to find a neutral color palette enhanced by fresh interior paint, ready for your personal touch. The inviting sitting room features a comforting fireplace. The sleek, modern kitchen boasts stainless steel appliances for a contemporary feel. The primary bathroom offers double sinks, a separate tub, and a shower for added luxury. New flooring throughout creates a seamless transition between rooms. Outside, a deck provides a perfect spot for dining or relaxation, overlooking the fenced backyard that offers privacy and gardening opportunities. This beautiful home combines style and functionality perfectly. Don't wait—homes like this are rare gems! This home has been virtually staged to illustrate its potential.
2620 Elkmont Dr Clarksville, TN 37040
$354,500
4
Beds
3.5
Baths
2,447
SqFt
Status
Under Contract - Not Showing
MLS #
RTC2675771
Property Type
Single Family Residence
So much space for the price! 2 primary bedrooms with full bathrooms each. Finished basement with a beautiful bar area. So many updates; Deck (July 2024), Granite countertops & backsplash (June 2024), fire pit area with electric ran for an outlet (July 2024), stove (July 2024). Backdoor will be replaced.
417 Via Drive Clarksville, TN 37043
$279,900
3
Beds
3
Baths
1,280
SqFt
Status
Active
MLS #
RTC2675791
Property Type
Single Family Residence
****LUXE NEW HOME with a SUPER HOT LOCATION!!! ******NO HOA + NO HOA FEES*****Small Development with****LARGE BACK YARDS****so you can have Pets + The Kids/Family can play Outside*100% LOANS AVAILABLE ON THIS NEW HOME*Shows Like a Model Home*ELEVATED VIBE*3 FULL BEDROOMS + 3 FULL BATHROOMS*Fabulous Open Concept Design*Concrete Driveway*100% Complete + Move In Ready*ON TREND Colors + Selections*UPGRADED Luxury Vinyl Plank in Main Living Areas*Granite Countertops*Beautifully Upgraded Cabinetry Throughout*Luxe Stainless Steel Appliance Pkg*Underground Utilities*1 Year New Home Warranty for Peace of Mind*This Builder's Homes Sell Very Quickly*PRIMARY SUITE OF YOUR DREAMS....Spacious + Private w/ Full Bathroom + Great Closet Space*Board + Batten Exterior Vinyl*Upgraded Tilting Windows*Covered Front Porch*Outdoor Entertainment Area/Concrete Patio*HUGE PERK FOR A BUYER: This is NOT a Townhome-This is a Site Built New Home-Per Developer NO HOA + NO HOA FEES*LOCATION, LOCATION, LOCATION!!!
39 Gratton Estates Clarksville, TN 37043
$393,900
5
Beds
2.5
Baths
2,223
SqFt
Status
Under Contract - Not Showing
MLS #
RTC2675980
Property Type
Single Family Residence
Welcome to the beautiful Gratton Estates community in Clarksville, TN! This stunning new construction Olivia plan offers a perfect blend of modern design and convenient two-level living. As you step inside, you'll be greeted by a spacious open floor plan with luxurious laminate and tile flooring, creating a seamless flow throughout the home. The heart of the home is the stylish kitchen, featuring stainless appliances, a large pantry, and elegant granite countertops, making it the perfect space for culinary enthusiasts. The primary suite is a true retreat, boasting a generous walk-in closet and a well-appointed en-suite bathroom. Outside, the home's exterior is equally impressive, with a charming brick and hardie front, a beautifully sodded yard, and a covered deck and porch, with no backyard neighbors and tree lined lot! The epoxied 2-car garage adds both functionality and style to the property. Conveniently located in 37043 of Clarksville off Ashland City Rd. $15,000 credit to use!
999 Alton Drive Clarksville, TN 37043
$495,000
3
Beds
3.5
Baths
2,691
SqFt
Status
Coming Soon / Hold
MLS #
RTC2675785
Property Type
Single Family Residence
Beautiful two story ranch home w/large rooms, 9 ft ceilings, gas fireplace w/built in's surrounding, 5x8 walk in pantry, 6 ft island in kitchen w/plenty of cabinet & counter space to enjoy. Double front doors and double doors to back porch. Both porches are covered w/ the back porch having access from the primary, kitchen and living room. No carpet on main level of the home. Deep soaking tub in primary w/separate tile shower. Primary closet is huge - 13x7. Both bedrooms upstairs have connecting baths & large closets. Seller is installing blinds. Large corner lot. Minutes from I-24. 45 min commute to Nashville. 20 minute commute to FTC. Close to local schools, golf courses and shopping. Brand new floor plan that will meet every expectation, put this one on your list!
170 Monaghan Dr Clarksville, TN 37042
$369,900
4
Beds
2.5
Baths
2,006
SqFt
Status
Active
MLS #
RTC2675885
Property Type
Single Family Residence
New construction home in the beautiful Cherry Fields Subdivision. Features an open concept living room, dining area, half bath and kitchen with white cabinets and a large corner pantry. Covered front porch and covered rear patio. Upstairs, you'll find 4 bedrooms, large closets, laundry room, and an extra-large hallway bath. Large primary suite with tile shower, separate soaking tub with a large walk in closet. This is a must-see!
407 Country Club Ct Clarksville, TN 37043
$310,000
2
Beds
2.5
Baths
1,367
SqFt
Status
Active
MLS #
RTC2675797
Property Type
Townhouse
Updated center condo in pristine condition. Trendy vibe with modern fixtures, granite countertops in the kitchen and bathrooms. Soaring ceilings, transom windows, accent lighting, and hardwood floors in the living room make this home bright, airy, and spacious. Extra storage in the garage, double pantry, and double closets. Coffee-bar in the dining room. Garage door is new and insulated. Shaded deck out back with a retractable awning. HOA is making improvements beyond the iron fence; bluff view is going to be stunning!
629 Dotsonville Rd Unit B Clarksville, TN 37042
$310,000
3
Beds
2
Baths
1,299
SqFt
Status
Active
MLS #
RTC2675813
Property Type
Single Family Residence
Talk about curb appeal! Not to mention the gorgeous tree in the front yard. This look is TIMELESS! Check it out: this ranch style home sits on a large lot and is like NEW. You will love the covered front porch with plenty of room for rocking chairs. Front door opens to beautiful modern yet cozy flooring + vaulted ceilings. Open concept into the kitchen w/granite countertops, tile backsplash and stainless steel appliances. Primary bedroom has a great view off the back yard + tray ceilings and a full bathroom. Craftsman style doors bring such a nice style to this home. Mudroom/laundry room is spacious and enters to the garage. Enjoy many summer nights off that covered back deck! NO HOA
177 Sherlock Dr Clarksville, TN 37043
$437,900
4
Beds
2.5
Baths
2,142
SqFt
Status
Active
MLS #
RTC2675817
Property Type
Single Family Residence
New, Move-in ready home! nestled in the serene wooded lot of the Sango area in Clarksville, TN. Step inside and be greeted by an open-concept floor plan adorned with beautiful laminate floors, seamlessly flowing from the welcoming foyer to the spacious great room with a shiplap fireplace. The well-designed eat-in kitchen is equipped with stainless appliances, sleek countertops, and ample cabinetry, this kitchen is perfect for both everyday living and entertaining guests. Adjacent to the great room, you'll find a formal dining room, ideal for hosting elegant dinner parties and versatile enough to use as an office! The primary bedroom is a true retreat, featuring a freestanding tub and tile shower! The covered deck overlooking the wooded lot is the perfect backdrop for enjoying a moment of relaxation. close proximity to shopping, dining, and entertainment options. With easy access to I-24 and the convenience of city amenities, enjoy the best of both Clarksville & Nashville! Video link!
2206 Springlot Rd Clarksville, TN 37043
$599,000
4
Beds
3.5
Baths
3,857
SqFt
Status
Active
MLS #
RTC2675911
Property Type
Single Family Residence
Incredible property in the heart of Clarksville! Looking for family space/ in-law suite? This is a must see! Situated on an acre lot in a prime neighborhood, this house is everything you need for a growing family. 4 generous bedrooms, 3.5 bathrooms, formal entry with formal den/office and closet, dining room with incredible built-ins, entertaining living room and eat-in kitchen concept, large bonus room off main level with wet bar & mini fridge, full finished basement complete with kitchenette, separate rooms, full bathroom, one car garage & extra closets. Deep two car side entry garage attached on main level with partially fenced backyard and no direct rear neighbors. New HVAC, new carpet, new paint & so much more. Let's just call this your forever home.
105 Sawyer Court Clarksville, TN 37043
$588,900
4
Beds
3
Baths
2,524
SqFt
Status
Active
MLS #
RTC2675936
Property Type
Single Family Residence
Bid farewell with flair at Krueckeberg Exclusive Homes' grand finale in Whitewood Farm - The Blanton! Nestled in the peaceful charm of Whitewood Farm, this gem boasts an airy layout with majestic cathedral ceilings, blending luxury and coziness seamlessly. With gleaming hardwood floors and a main-floor primary suite for easy living, it's a dream come true. Plus, don't miss the chic and spacious laundry room conveniently linked to the suite, adding a touch of glam to your daily grind.
412 Shelby St Clarksville, TN 37042
$246,500
4
Beds
2
Baths
1,431
SqFt
Status
Under Contract - Showing
MLS #
RTC2675989
Property Type
Single Family Residence
Looking to purchase a duplex and have rental income to help out with your mortgage? This property is it! Home features granite counters and updated flooring in unit A and unit B has new flooring as well! Unit A is currently rented at $875 per month! Each unit is a 2 bed 1 bath unit! Please call listing agent to schedule any showings or if you have any questions!
Let technology work for you even when you sleep
- track new relevant listings
- status & price changes
- save properties you like
- get email alerts and stay ahead of your competition!















