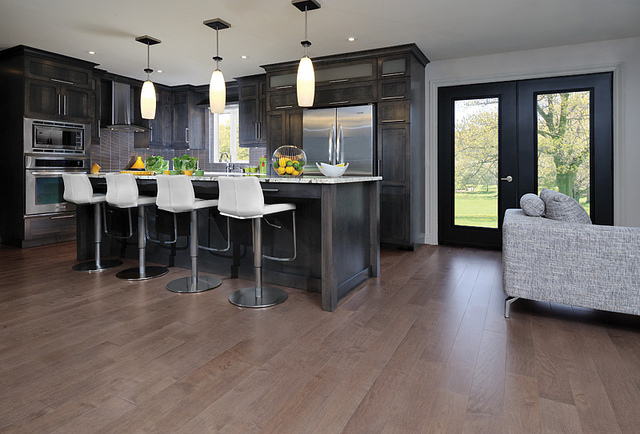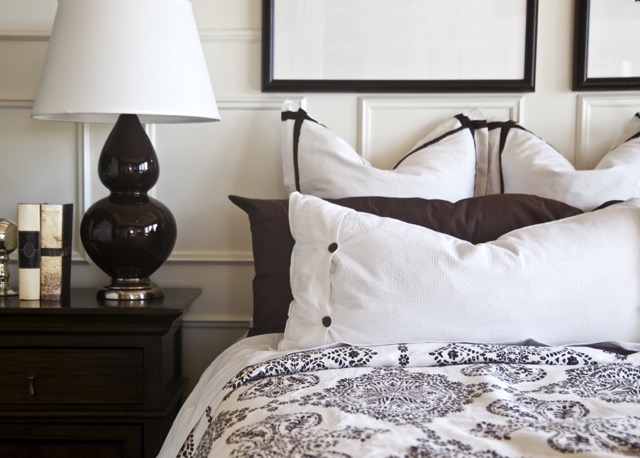Start keeping track of listings that you like - no passwords to remember! =>
Sign In
Newest Listings
View As:
Thumbnails
List
3726 Windmill Dr Clarksville, TN 37040
$395,000
4
Beds
3.5
Baths
2,711
SqFt
Status
Under Contract - Not Showing
MLS #
RTC2616913
Property Type
Single Family Residence
Welcome to this charming home with a desirable fireplace that creates a cozy ambiance for those cold winter nights. The natural color palette throughout brings a sense of tranquility and harmony to the space. The kitchen boasts a nice backsplash, adding a touch of style and sophistication. This property offers plenty of rooms for flexible living space, allowing you to customize it to suit your needs and preferences. The primary bathroom is a luxurious retreat with a separate tub and shower, perfect for unwinding after a long day. Double sinks provide convenience for the busy mornings, while good under sink storage ensures a clutter-free environment. The fenced-in backyard offers privacy and security, while the covered sitting area allows you to enjoy the outdoors all year round. With fresh interior paint, this home is move-in ready and waiting for you. Don't miss out on the opportunity to make this house your dream home. This home has been virtually staged to illustrate its potential.
1300 Freedom Dr Clarksville, TN 37042
$311,000
3
Beds
3
Baths
1,868
SqFt
Status
Under Contract - Showing
MLS #
RTC2616956
Property Type
Single Family Residence
The epitome of modern living with this captivating 3-bedroom, 3-bathroom split foyer plan residence. As you enter, be greeted by the grandeur of vaulted ceilings that accentuate the spaciousness of the home. The luxurious master suite beckons with dual vanities, a separate shower, and refined finishes, offering a serene retreat. The kitchen boasts stainless steel appliances w/granite countertops, blending style with functionality seamlessly. Hardwood floors add warmth and elegance throughout. Step outside onto the covered deck, where you can unwind and entertain while enjoying the privacy of the fenced backyard. This home is a sanctuary where every detail has been crafted to elevate your lifestyle.
806 Willowicke Dr Clarksville, TN 37043
$429,000
3
Beds
2
Baths
1,650
SqFt
Status
Active
MLS #
RTC2616983
Property Type
Single Family Residence
Beautiful Longview Ridge Subdivision is located near Interstate 24, exit 11. It is a great area for commuting to Nashville or Fort Campbell! Get one of these homes while you can because they won't last long! Both the front porch and the patio is covered for a year round enjoyment! This home will be all brick with wonderful accents. The interior will feature luxury vinyl plank, tile in the wet areas, lots of cabinets, wood shelving in the closets and pantry, high ceilings, crown molding, and much more! If you act soon, you will be able to pick from the builder's selections to make it your perfect home!
818 Willowicke Dr Clarksville, TN 37043
$429,000
3
Beds
2
Baths
1,650
SqFt
Status
Active
MLS #
RTC2616979
Property Type
Single Family Residence
Beautiful Longview Ridge Subdivision is located near Interstate 24, exit 11. It is a great area for commuting to Nashville or Fort Campbell! Get one of these homes while you can because they won't last long! Both the front porch and the deck is covered for a year round enjoyment! This home will be all brick with wonderful accents. The interior will feature luxury vinyl plank, tile in the wet areas, lots of cabinets, wood shelving in the closets and pantry, high ceilings, crown molding, and much more! If you act soon, you will be able to pick from the builder's selections to make it your perfect home!
814 Willowicke Dr Clarksville, TN 37043
$429,000
3
Beds
2
Baths
1,650
SqFt
Status
Active
MLS #
RTC2616980
Property Type
Single Family Residence
Beautiful Longview Ridge Subdivision is located near Interstate 24, exit 11. It is a great area for commuting to Nashville or Fort Campbell! Get one of these homes while you can because they won't last long! Both the front porch and the deck is covered for a year round enjoyment! This home will be all brick with wonderful accents. The interior will feature luxury vinyl plank, tile in the wet areas, lots of cabinets, wood shelving in the closets and pantry, high ceilings, crown molding, and much more! If you act soon, you will be able to pick from the builder's selections to make it your perfect home!
810 Willowicke Dr Clarksville, TN 37043
$429,000
3
Beds
2
Baths
1,650
SqFt
Status
Active
MLS #
RTC2616981
Property Type
Single Family Residence
Beautiful Longview Ridge Subdivision is located near Interstate 24, exit 11. It is a great area for commuting to Nashville or Fort Campbell! Get one of these homes while you can because they won't last long! Both the front porch and the patio is covered for a year round enjoyment! This home will be all brick with wonderful accents. The interior will feature luxury vinyl plank, tile in the wet areas, lots of cabinets, wood shelving in the closets and pantry, high ceilings, crown molding, and much more! If you act soon, you will be able to pick from the builder's selections to make it your perfect home!
1432 Isaiah Dr Clarksville, TN 37042
$305,000
3
Beds
2.5
Baths
1,600
SqFt
Status
Active
MLS #
RTC2617227
Property Type
Single Family Residence
CLOSE TO FORT CAMPBELL! This modern 2 story home is just minutes away from multiple Fort Campbell gates. This home offers an open concept main living area area with 18 ft ceilings in the living room! Dining nook has a custom feel with a board and batten feature wall. Upstairs offers a cat walk and split bedroom layout with a beautiful primary suite. Laundry is located upstairs. This home is nestled in a brand new development! Builder is offering $15,000 buyer incentive towards closing costs, rate buy down, refrigerator, or privacy fence!
1436 Isaiah Dr Clarksville, TN 37042
$300,000
3
Beds
2.5
Baths
1,525
SqFt
Status
Active
MLS #
RTC2617238
Property Type
Single Family Residence
CLOSE TO FORT CAMPBELL! This modern 2 story home is just minutes away from multiple gates to Fort Campbell. The open concept main level offers a spacious living area with an eat-in kitchen. 9 ft ceilings on the main level and a pet nook perfect for your furry friends! The second story offers a split bedroom floorplan with a primary suite. This home is nestled in a brand new development! Builder is offering $15,000 buyer incentive to be used towards closing costs, rate buy down, refrigerator, or fence with full price contract.
534 Foxglove Ln Clarksville, TN 37043
$484,900
3
Beds
3
Baths
1,872
SqFt
Status
Active
MLS #
RTC2616974
Property Type
Single Family Residence
Dual owner's suites-WOW! Dress me up and call me HOME! This is a modern plan with lots of elegant features to include luxury vinyl plank, tile flooring in the bathrooms, wood shelving in the closets and the pantry, and more! Energy efficient features included Low-E Windows, energy star appliances, LED lighting, conservation standard toilets, and more! The buyer may pick from the builder's selections and make this their own cherished home! This subdivision is in a great location for commuting to Nashville near Interstate 24-exit 11.
1428 Isaiah Dr Clarksville, TN 37042
$300,000
3
Beds
2.5
Baths
1,570
SqFt
Status
Under Contract - Not Showing
MLS #
RTC2617215
Property Type
Single Family Residence
CLOSE TO FORT CAMPBELL! This adorable 2 story home is just minutes away from multiple gates to Fort Campbell. The open concept main level offers 9 ft ceilings, a spacious living area, and an eat-in kitchen. Off the garage entrance you will find a laundry room, coat closet and pantry for ample storage space. The second story offers a split bedroom floorplan with a primary suite. This home is nestled in a brand new development! Builder is offering 4% incentive towards closing costs or rate buy down contingent upon use of preferred lender.
196 Anderson Place Clarksville, TN 37042
$348,900
3
Beds
2
Baths
1,846
SqFt
Status
Active
MLS #
RTC2617299
Property Type
Single Family Residence
Experience the epitome of modern living in this newly constructed 3-bedroom, 2-full bath home. As you step through the welcoming entry foyer, you'll immediately appreciate the spaciousness designed layout of this residence. The generously proportioned living room with fireplace provides an inviting space for relaxation and entertainment, while the separate dining room offers an ideal setting for shared meals and gatherings. Convenience meets practically with a dedicated laundry room that can be easily accessed from both the well-appointed kitchen and the garage, ensuring that daily chores are a breeze. The primary bedroom with sitting area boasts an exquisite walk-in closet, offering ample storage for your wardrobe and personal belongings. The primary bath features a sleek and modern shower design, enhancing the overall functionality and aesthetics of this private oasis. There is also a large bonus over the garage to enjoy. No backyard neighbors & a deck to enjoy!
3167 Cross Ridge Dr Clarksville, TN 37040
$339,000
3
Beds
2.5
Baths
2,180
SqFt
Status
Active
MLS #
RTC2617150
Property Type
Single Family Residence
This beautiful brick front home has everything that you're looking for! The 3 bedrooms and 2 full baths are all upstairs, stainless steel appliances .The main floor features an extra large great room with a lovely wood burning fireplace, a separate spacious family dining room and a half bath. The primary suite includes vaulted ceilings, a full bath with a stand alone shower, a whirlpool tub, double vanities and a walk-in closet. There is also a huge rec room over the garage! Not to mention, the spacious backyard has a full privacy fence so you can enjoy your yard. Community Park with Playground!
Let technology work for you even when you sleep
- track new relevant listings
- status & price changes
- save properties you like
- get email alerts and stay ahead of your competition!















